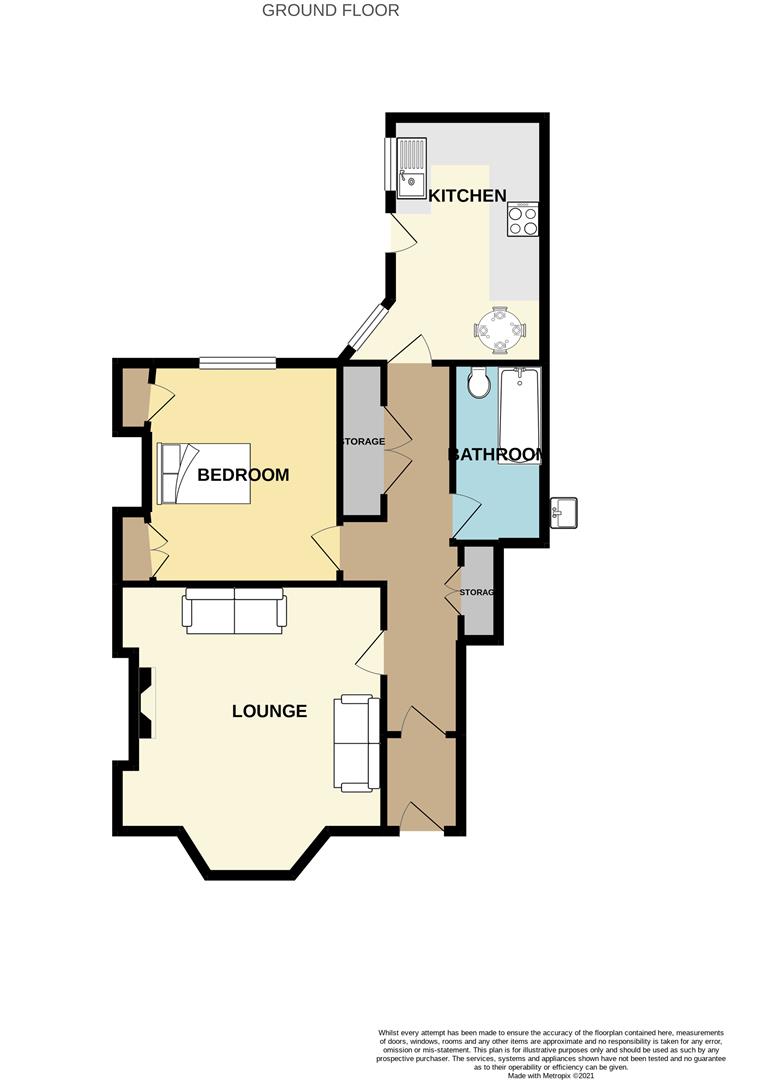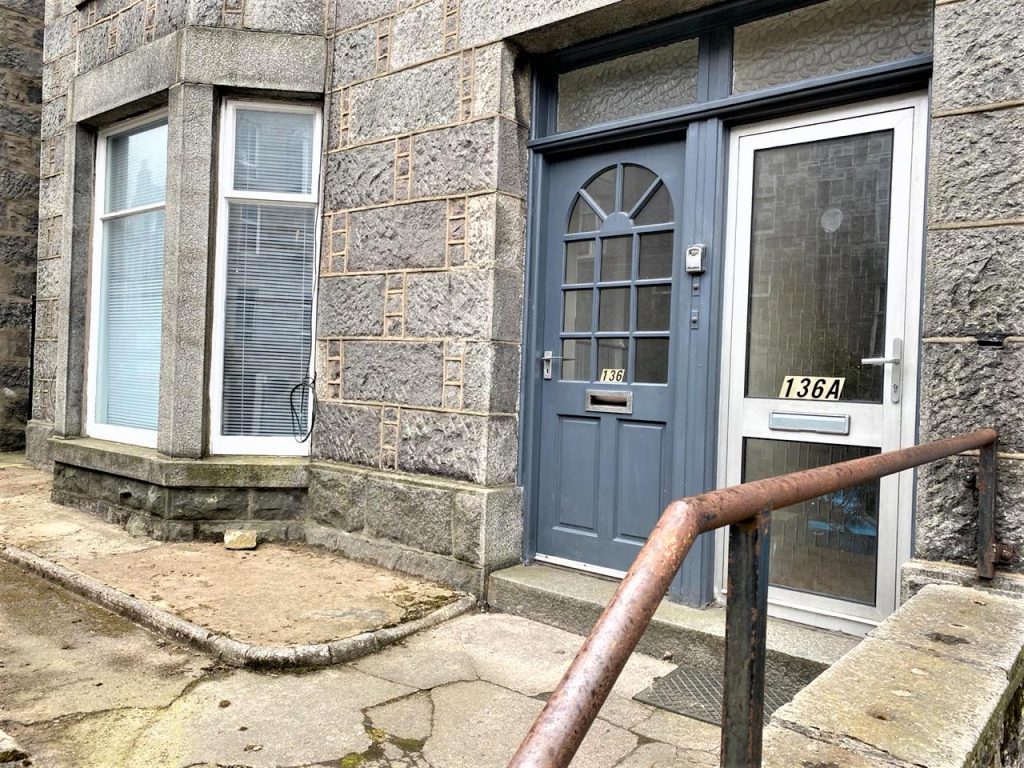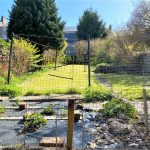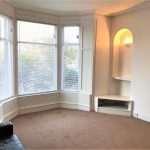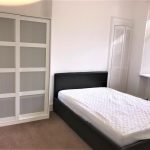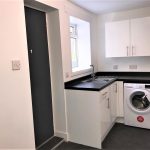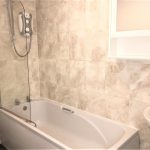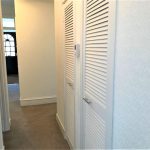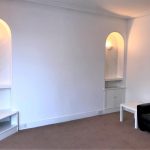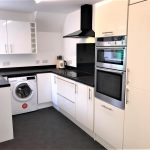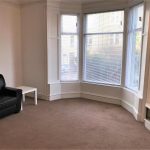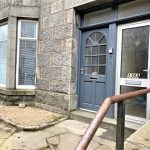Victoria Road, Aberdeen
1 Bedroom Flat – Offers Over £75000 GBP
Enjoying an elevated setting within the heart of Torry AMAZING RESULTS!™ offer to the market this impressive Ground Floor self contained Flat has been particularly well cared and maintained by the current owners offering a well presented move in home ideally suited to the first time buyer or young couple stepping onto the property ladder. Would also provide an ideal opportunity for investment buyers seeking a buy-to-let property and or AirBnB.
The property is ideally located for local shops an amenities and easy access to Union Square shopping centre and the city centre.
-
The Property –
*SELF CONTAINED GROUND FLOOR FLAT*
* FRESHLY DECORATED THROUGHOUT
* LARGE BAY WINDOWED LOUNGE
* MODERN FITTED KITCHEN WITH DINING AREA
* SPACIOUS DOUBLE BEDROOM WITH FITTED WARDOBE FURNITURE
* MODERN WHITE BATHROOM SUITE WITH FITTED SHOWER
* SPACIOUS HALLWAY WITH STORAGE CUPBOARDS
* GAS CH AND DOUBLE GLAZING
* OWNED FRONT AND PART SHARED AND OWNED REAR GARDEN
* CLOSE TO LOCAL SHOPS AND AMENITIES
Vestibule – 1.82m x 1.02m (5’11” x 3’4″)
The property Is entered via a glazed and panelled door.
Hallway – 7.09m x 1.02m (23’3″ x 3’4″)
A spacious hallway leading to all rooms. Within the hallway there are two separate storage cupboards. The hallway is freshly decorated in neutral colours and has a carpeted to the floor.
Lounge – 4.99m x 4.39m (16’4″ x 14’4″)
A particularly spacious bay window lounge, freshly decorated in neutral colours with carpeted flooring.
Kitchen – 4.35m x 2.28m (14’3″ x 7’5″)
A well designed modern fitted kitchen with a range of wall and floor units with coordinated laminate work top surfaces. Integral double oven and fridge freezer, ceramic electric hob with over head extractor. There is space for a small dining room table and chairs. door leads off to the the rear garden. two separate windows of to either side of the door.
Bedroom – 3.75m x 3.27m (12’3″ x 10’8″)
A generous sized double bedroom with a tall window feature to the rear. there is a rage of fitted wardrobe furniture and adequate space for additional bedroom furnishings The room is freshly decorated in neutral colours and the floor is a carpeted.
Bathroom – 2.52m x 1.37m (8’3″ x 4’5″)
The bathroom has a three piece white suite comprising WC, wash basin and panelled bath. Fitted electric shower above bath and partial glazed screen, wall mounted mirrored cabinet. The walls are fully tiled.
Gardens –
There is a small area of private garden to the front with mature shrubs , stops and pathway lead to the front door and a pathway leading up the side of the property giving access to part owned and part shared rear garden.
Heating –
The property is heated by a gas central heating system.
Glazing –
The windows to the lounge ,bedroom and kitchen and double glazed.
Arrange a Viewing –
Viewing by appointment, please call your local Professional Estate Agent Ken Anderson to see this home today. 07585 184793 and or the owners 07900 186887 and/or 07890 667283 To view additional Photographs, Floor Plans, Property Tours and Social Media content for this home or to arrange a viewing online, please visit AMAZING RESULTS!™ website.
We are open 7 days a week 8am-8pm.
(Property Ref: 15702521)
