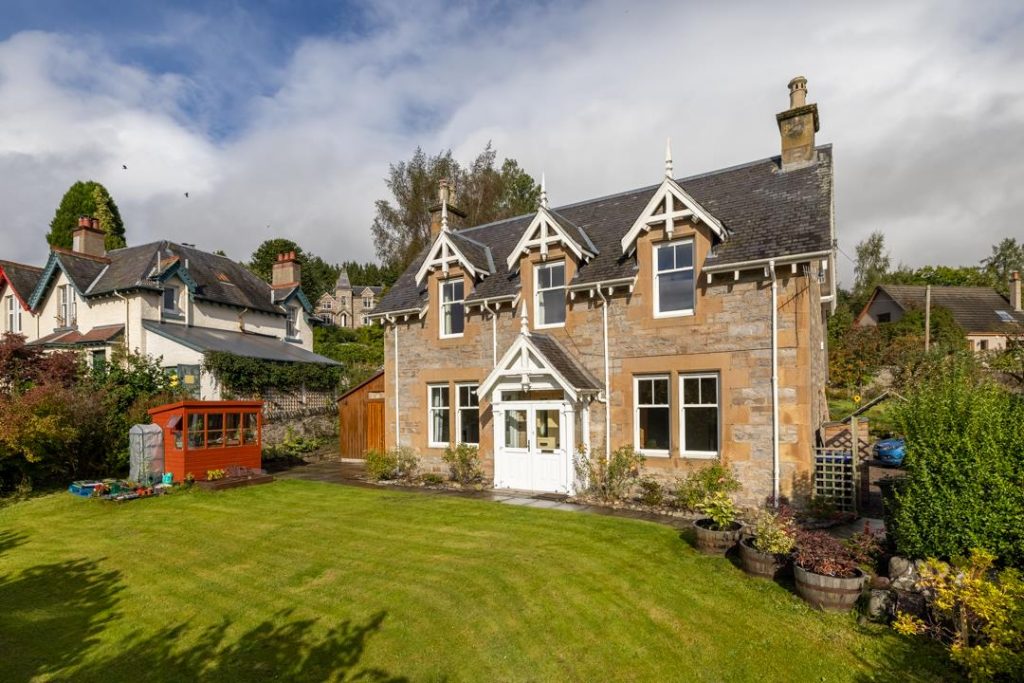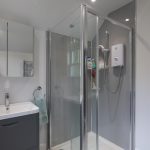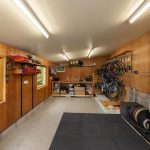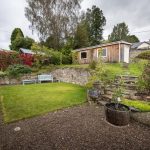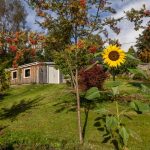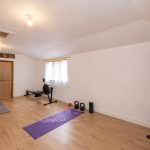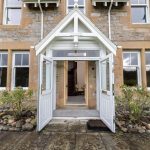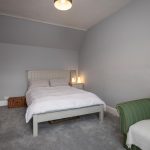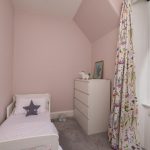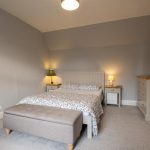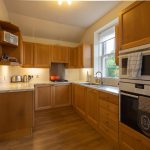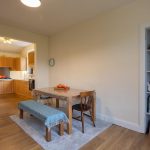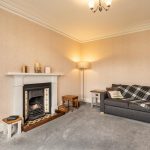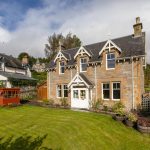West Moulin Road, Pitlochry
3 Bedroom House – Villa – Offers Over £360000 GBP
Another one sold (STC) in Highland Perthshire in quick time for a great price by Linda & Catriona at AMAZING RESULTS!™ Highland Perthshire
Expect to be Impressed!
Character & charm, in an elevated location within the heart of Pitlochry. You’ll love the style, space and comfort within this superb 3 Bedroom Victorian Villa which includes lovely period features, open views, mature walled garden with fruit trees and a spacious, multipurpose garden room, all in this quaint Victorian spa town.
The property has been tastefully styled throughout and occupies a prime residential position at the very heart of Pitlochry.
A home that says ‘Welcome’ and is simply in a move in condition.
-
Description –
This beautifully proportioned accommodation is in pristine walk in condition throughout and comprises a welcoming sunny porch leading to the hall and staircase with a handsome balustrade. There’s a comfortable lounge with impressive double windows, delightful original fireplace, feature cornice work and recessed bookshelf. A bright dining room with double windows and recessed shelving is open to the fitted kitchen with integrated appliances, marble effect worktop and laminate oak flooring. Downstairs there is also a shower room and utility room leading to the converted garage which offers potential for separate living accommodation. Upstairs the three bedrooms offer lovely views from their wood panelled, inset windows and the bright, modern shower room boasts attractive Spanish floor tiles, a WC and ceramic basin.
The property benefits from double glazing and gas central heating.
Lounge – 3.6 x 4.3 (11’9″ x 14’1″)
Hall – 2.5 x 3.2 (8’2″ x 10’5″)
Shower Room – 2.1 x 2.9 (6’10” x 9’6″)
Hall – 2.4 x 2.6 (7’10” x 8’6″)
Single Bedroom – 2.9 x 1.9 (9’6″ x 6’2″)
Bedroom 1 – 3.6 x 4.5 (6’10” x 9’6″)
Bedroom 2 – 3.6 x 4.4 (11’9″ x 14’5″)
Dining Room – 3.6 x 4.4 (11’9″ x 14’5″)
2nd Shower Room – 1.30 x 2.06 (4’3″ x 6’9″)
Hallway to rear – 2.2 x 1.46 (7’2″ x 4’9″)
Kitchen – 3.2 x 2.31 (10’5″ x 7’6″)
Situation –
Dalhouzie occupies a superb town centre location in the historic town of Pitlochry. Situated in the very heart of Highland Perthshire, surrounded by miles of countryside, and with the mighty Tummel river nearby, there are many walks to enjoy, suited to all abilities. From the many forestry and riverside walks to the higher slopes of Ben Vrackie.
Trains on the Highland mainline stop at Pitlochry train station and the new dualling of the A9 between the Pass of Birnam and Inveralmond has shortened driving time to Perth and beyond. The town is served by a local bus service which allows onward connections to other Highland Perthshire villages. There are also frequent coach services to Edinburgh, Glasgow and Inverness.
The local school serves P1-S4 with continued secondary education at Breadalbane Community Campus, Aberfeldy which is reached by school bus. The Community Campus, which is also home to Live Active Leisure, houses a swimming pool, Jacuzzi and sauna, squash and tennis courts various pitches as well as a bright spacious library. Pitlochry also houses a Live Active hub and is home to many societies and clubs including the beautiful Pitlochry Golf Course.
Highland Perthshire offers a wide choice of hospitality and leisure pursuits including the Birks Cinema, several distilleries and the Pitlochry Festival Theatre which attracts many well-known artists. There are also a several churches which represent a variety of faiths, and an extensive list of clubs and societies including football, rugby, drama, golf and historical. Simply, it excels in Community – with many community support initiatives, groups and societies easily located in Highland Perthshire’s local community magazine, The Atholl & Breadalbane Quair.
Key Features –
•Stylish, comfortable Victorian villa
•Move in condition
•Scope for separate living accommodation
•Central location
•Period features
•Large multipurpose garden room
•Double glazing
•Gas central heating
•Mature walled garden
Garden Grounds –
The expansive garden wraps around the property and is enclosed by a stone wall with privacy being offered by mature lime trees. Well maintained lawn to front and rear with attractive flower beds, rockeries, shed, potting shed and drying green. Stone landscaping with path to large multipurpose garden room at the rear.
Car Parking –
A gravel driveway leads to the back of the property with space for 3 cars.
Extras –
All fitted floor coverings, light fittings, kitchen and shower room blinds, blackout blinds in the bedrooms and integrated kitchen appliances including double electric oven/microwave, slimline dishwasher, gas hob and extractor fan.
Arrange a Viewing –
Viewing by appointment, please call your local AMAZING RESULTS!™ Highland Perthshire Professional Estate Agents, Linda & Catriona, to see this property today.
01887 22438. To view additional Photographs, Floor Plans, Property Tours and Social Media content for this home, or to arrange a viewing online, please visit our website.
Looking to Sell? –
Average house prices are up! Find out today what your own property is really worth! Book your free property valuation and market analysis online with your local Professional Estate Agents.
AMAZING RESULTS!™ Highland Perthshire – Experts at your side.
(Property Ref: 15885673)

