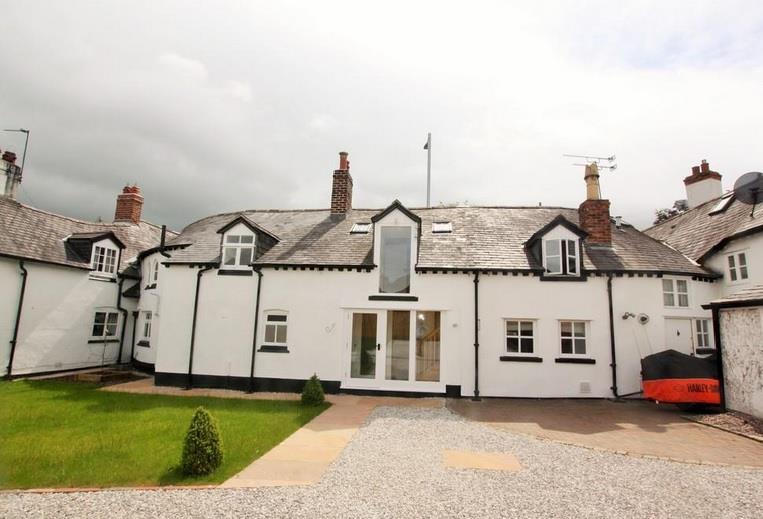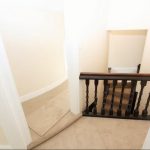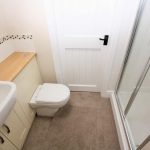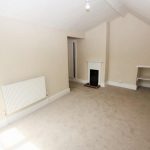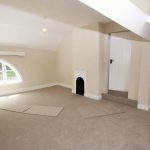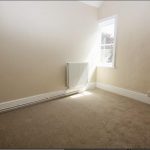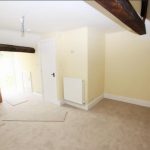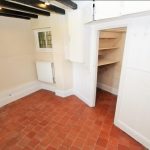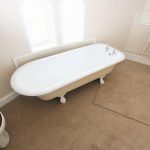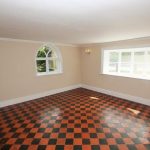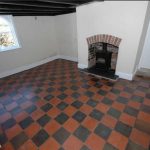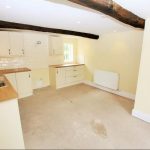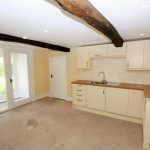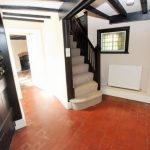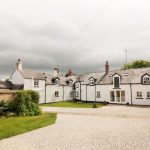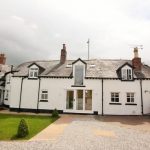Marford Hill, Marford
4 Bedroom House – villa – Asking Price £320000 GBP
An immaculately presented 4 bedroom home that is defined by its generous proportioned rooms, stylish interiors and popular address along with its original features throughout. Romney House has been tastefully modernised and now offers a unique opportunity for prospective purchasers to acquire a freehold interest in a genuinely unusual historical home.
- Recently Refurbished
Entrance – 3.43m x 2.95m (11’3″ x 9’8″)
Original quarry tiled flooring, double radiator, arched main entrance door, telephone point, central heating thermostat control, wall light point, stained glass and leaded inner window feature, cloaks cupboard and the main staircase leading to the upstairs landing.
Sitting/Dining Room – 4.62 4.14 (15’1″ 13’6″)
Original red and black tiled flooring, solid oak tiled and cast fireplace surround, shelving display recess, recessed and shelved storage cupboard, television point, double radiator, wall light points and dual aspect windows including an attractive bow bay window to the front elevation.
Living Room – 4.45 x 3.66 (14’7″ x 12’0″)
Original red and black tiled flooring, double radiator, ceiling beams, wall light points, television point, triple lancet windows to the front elevation, wood burning stove and original listed lime plaster work.
Store Room – 3.15 x 2.46 (10’4″ x 8’0″)
Original quarry tiled flooring, double radiator, inner stained glass and leaded window feature, timber ceiling beams, shelved under stairs storage cupboard and double storage cupboard housing the wall mounted gas fired combination central heating/hot water boiler and control timer.
Rear Hall – 1 x 1 (3’3″ x 3’3″)
Original external Suffolk latch door, black and red floor tiling and inner door leading to the ground floor cloakroom/WC.
Ground Floor Cloakroom/WC – 2.24 x 1.14 (7’4″ x 3’8″)
White suite with chromium fittings comprising of a wash hand basin with splash back, dual flush hidden cistern WC, electrically heated ladder style towel rail/radiator, Terrazzo tiled flooring and double cupboard housing the electricity RCD circuit control panel, electricity meter and television signal distribution unit.
Kitchen/Breakfast Room – 4.45 x 3.78 (14’7″ x 12’4″)
Smart cream fronted range of wall units, floor cupboards and drawers with contemporary wood block style work surfaces, beveled tiled splash backs, stainless steel 1.5 bowl single drainer sink unit with chromium swan neck mixer tap, radiator, ceiling down-lighters, under stairs storage cupboard, points and space for dual fuel cooking range, dishwasher and refrigerator/freezer and inner door with glazed side panel leading to the garden porch.
Garden Porch – 2.39 x 1.04 (7’10” x 3’4″)
Doorway and side window panel overlooking and opening out onto the rear pebbled/Indian sandstone seating area, solid oak second staircase leading to the first floor accommodation and doorway to an inner utility cupboard with points and space for washing machine.
Main Landing – 4.19 x 2.16 (13’8″ x 7’1″)
Outer curved section with an inner gallery section, shelved linen cupboard, access to the loft space, additional storage cupboard and main staircase leading from the entrance hall.
Master Bedroom – 5.72m x 3.63m (18’9″ x 11’11”)
Dual aspect windows, original cast fireplace surround, wide lancet window to front elevation, double radiator, television point, rear aspect over the garden and parking area and inner doorways to the main landing and to the Jack and Jill en-suite shower room.
Jack & Jill Ensuite Shower Room – 2.26 x 1.27 (7’4″ x 4’1″)
Contemporary style white suite with chromium fittings comprising tiled shower cubicle with fitted thermostatically controlled shower unit, cabinet wash hand basin with storage cupboard beneath, hidden cistern dual flush WC, tiled splash backs, ceiling down-lighters, fan, double glazed Velux skylight window and additional inner doorway leading to the second bedroom/study.
Second Bedroom/Study – 5.59m x 3.89m (18’4″ x 12’9″)
Versatile room with new solid oak staircase leading from the garden porch, exposed ceiling beams and wall frames, exposed feature brick section, upper wall mounted television point, ceiling down-lighters, built in storage cupboard, double glazed skylight window and full height picture window overlooking the rear garden and parking area. Door to Jack And Jill En-Suite Shower Room
Bedroom Three – 4.62 x 2.69 (15’1″ x 8’9″)
Comprises of a radiator, cast and tiled fireplace surround, shelved recess and recessed storage cupboard.
Bedroom Four – 2.92 x 2.31 (9’6″ x 7’6″)
Single room with a double radiator.
Family Bathroom – 3.30 x 2.31 (10’9″ x 7’6″)
Comprising of a period white suite having chromium fittings refurbished original cast iron claw foot bath, wash hand basin, WC, tiled sections, built in storage cupboard, ceiling down-lighters and heated ladder style chromium towel rail/radiator.
(Property Ref: 12063911)

Schools
Street View


