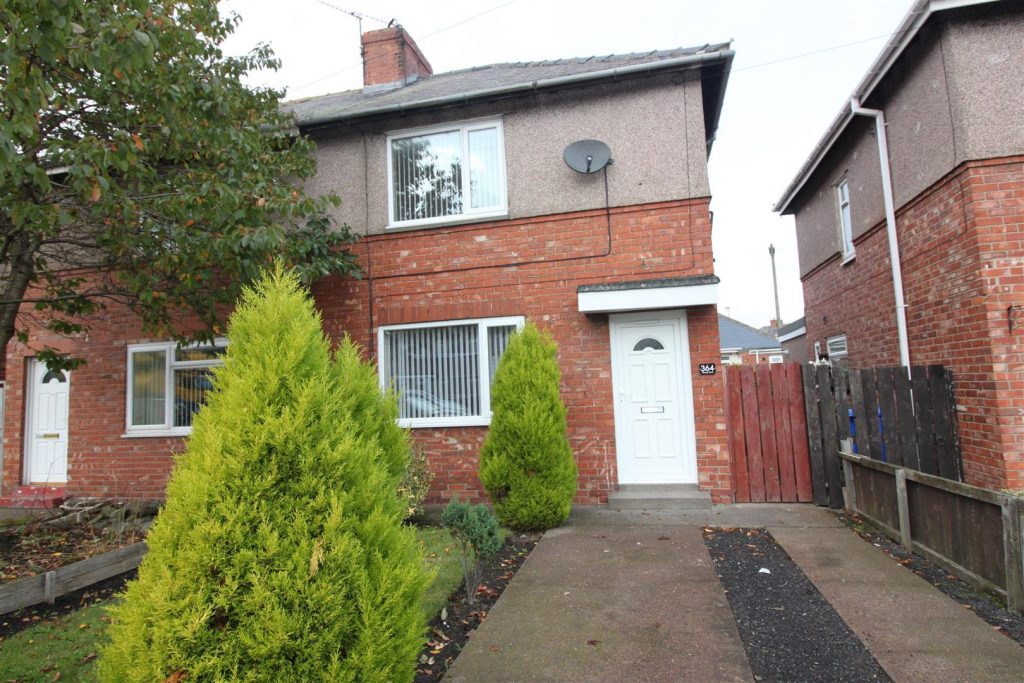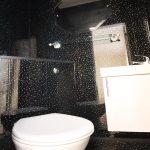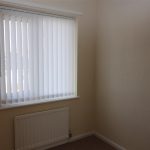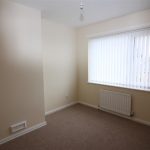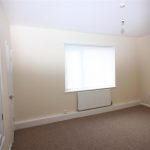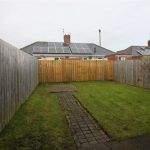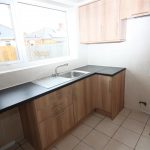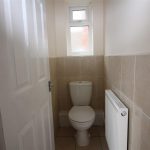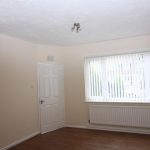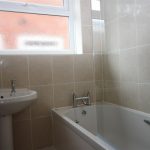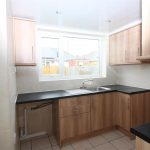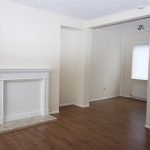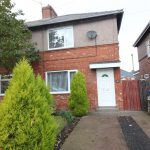364, Plessey Road, Blyth
364 Plessey Road, Blyth – O.I.R.O £89950 GBP
*THREE BED SEMI RECENTLY REFURBISHED BY THE CURRENT OWNERS TO A FABULOUS STANDARD AND WOULD SUIT ALL ASPECTS OF PURCHASERS** Briefly the home on offer comprises, Lounge with open plan dining area leading to a modern fitted kitchen with matching wall and base units and contrasting work surfaces.
Ground floor bathroom is modern with shower over and shower screen, pedestal wash hand basin, Separate WC. Access via double glazed door to rear enclosed garden. The upper floor has three bedrooms with the master bedroom benefiting from an En suite. Externally the property has off street parking and gardens to front and rear. Plessey Road is situated ideally for good transport links and schools with local shops and garage close by. The sellers have put a lot of effort into the refurbishment and have kept a neutral theme throughout this home making it a blanc canvas to add your own touches, also cleverly adding an en suite to bedroom one. The property is for sale with immediate vacant possession and has no upper chain, viewing times are flexible and can be arranged to suit evenings or weekends included. A magnificent home and viewings are highly recommended to appreciate the property on offer.
- THREE BEDROOM SEMI
External –
Off road parking. Gardens to front and rear.
Lounge / Diner –
Double glazed to front and rear, Fire place with hearth. Laminate flooring.
Kitchen –
Fitted with a range of modern wall and base units, with contrasting work surfaces. Plumbed for washing machine, Single sink unit with drainer. Gas and electric cooking supply . Double glazed to rear. White pvc cladding to ceiling with recess lighting.
Bathroom –
Ground floor modern bathroom with panelled bath and overhead electric shower and shower screen. Pedestal wash hand basin. Tiled walls and floor. Double glazed frosted window.
WC –
Seperate WC . Double glazed frosted window to rear.
Bedroom one – 3.03 x 4.14 (9’11” x 13’6″)
Double glazed to front, storage cupboard housing gas central heated combi boiler. This room also beneifits from an ensuite.
EN SUITE –
PVC Cladding to walls with extactor fan. Low level WC, vanity wash hand basin .
Bedroom two – 3.13 x 2.98 (10’3″ x 9’9″)
Double glazed to rear.
Bedroom three – 2.21 x 2.00 (7’3″ x 6’6″)
Double glazed to rear.
Rear Garden –
Fenced boundaries and laid to lawn
