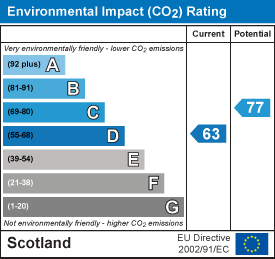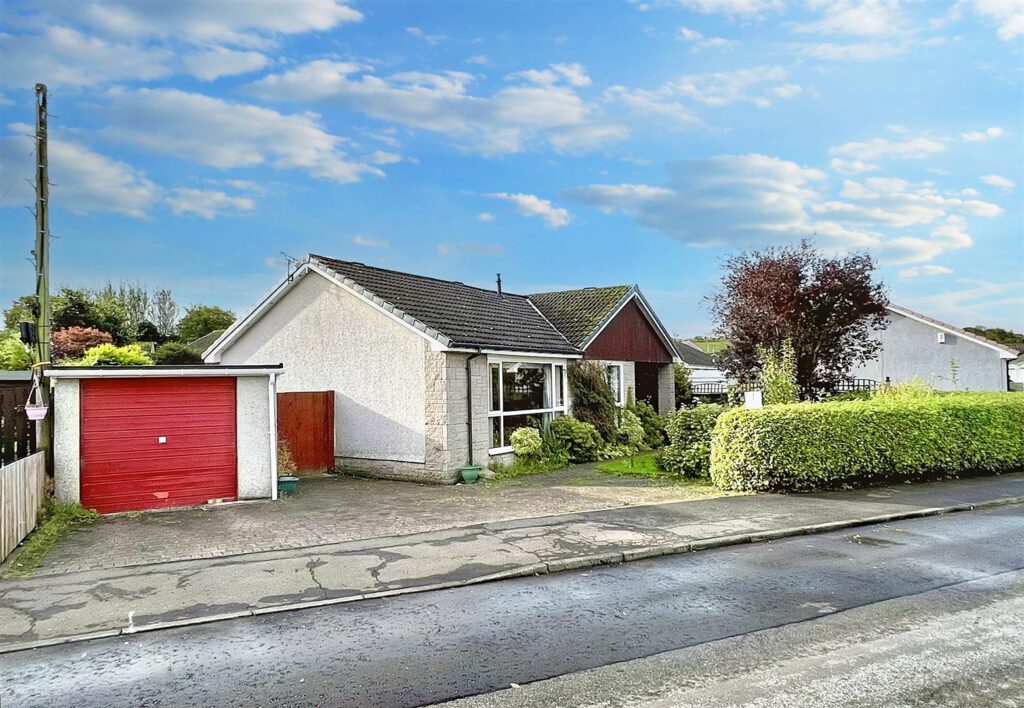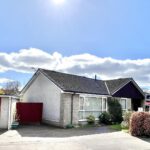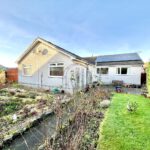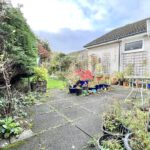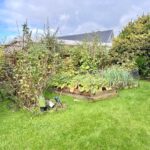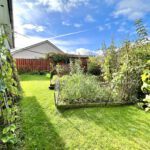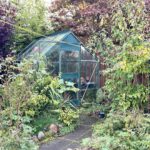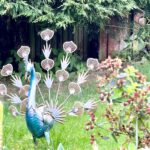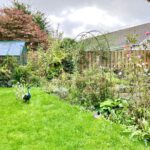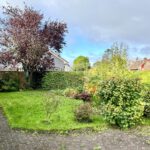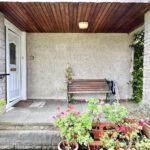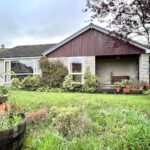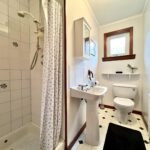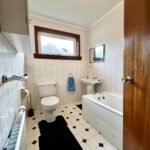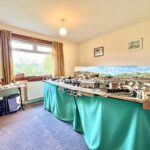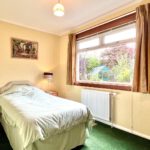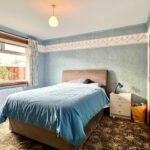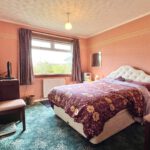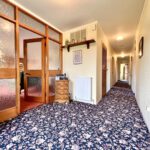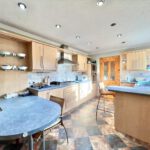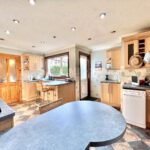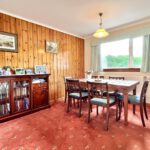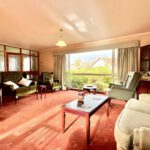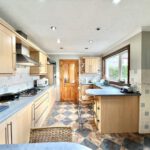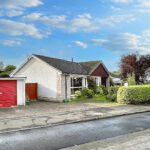Loch Road, Saline
4 Bedroom Bungalow – Detached – Offers Over £279950 GBP
Colin Jenkins of AMAZING RESULTS! Estate Agents offers to the market this spacious property located on Loch Road in the charming village of Saline. This substantial 4-bedroom detached bungalow offers a perfect blend of space, comfort and privacy.
Upon entering, you are greeted by a beautifully proportioned lounge/dining room, ideal for entertaining guests or simply relaxing with your family. The property boasts four well-appointed bedrooms, providing ample space for a growing family or visiting guests. With two bathrooms, mornings will be a breeze in this household.
Situated in a popular village setting, this bungalow offers tranquillity and a real sense of community. The private gardens surrounding the property provide a peaceful retreat where you can unwind after a long day. Convenience is key with parking available for two vehicles, ensuring you never have to worry about finding a spot for your car.
Don’t miss out on the opportunity to make this beautiful detached bungalow your new home. Contact us today to arrange a viewing and experience the charm of village living at its finest on Loch Road in Saline.
-
DESCRIPTION –
Number 1 Loch Road is a spacious 4 bedroom all-on-the-level home with popular address in the semi-rural village of Saline. Ready-to-move-into, this Detached Bungalow affords flexible living space and the generous accommodation comprises; welcoming 37ft long reception hall, large, bright lounge with good-sized dining area off, modern refitted kitchen with breakfasting area and boasting a full range of units with integrated appliances, four good-sized bedrooms, bathroom and separate shower room. The property has excellent storage throughout. A monobloc driveway to the front of the property provides ample of street parking leading to a large single detached garage. The gardens surrounding the property cannot fail to impress.
A rare find in this price range for those seeking a bright and very spacious 4 bedroom Detached Bungalow with excellent parking, detached garage and delightful, private, easily maintained gardens. Early viewing is recommended to fully appreciate the accommodation offered.
Reception Hall 11.46m x 2.21m (37’7″ x 7’3″) (Widest by Longest)
Lounge 6.60m x 4.20m (21’7″ x 13’9″)
Dining Room 2.98m x 2.97m (9’9″ x 9’8″)
Kitchen/Breakfast Room 4.74m x 4.12m (15’6″ x 13’6″)
Bedroom 1 3.46m x 3.53m (11’4″ x 11’6″)
Bedroom 2 3.27m x 3.53m (10’8″ x 11’6″)
Bedroom 3 3.42m x 3.53m (11’2″ x 11’6″)
Bedroom 4 3.60m x 2.27m (11’9″ x 7’5″)
Bathroom 2.42m x 1.81m (7’11” x 5’11”)
Shower Room 2.50m x 0.99m (8’2″ x 3’2″)
LOCATION –
The popular and attractive village of Saline is surrounded by the rolling unspoilt countryside of west Fife where residents enjoy the many benefits of traditional village life, only 6 miles north west of Dunfermline. There are local amenities within the village, including an excellent primary school, parish church, convenience store and 9-hole golf course. Secondary school catchment is Queen Anne High School in Dunfermline and Dollar Academy is just 6 miles (with a daily school bus). The surrounding countryside offers many recreational opportunities, with several renowned golf courses within a few miles, extensive livery yards and bridle paths for those with equestrian interests, together with extensive walking and cycling routes.
Nearby Dunfermline offers a more extensive range of retail, leisure and schooling facilities and there is a regular bus service from to Dunfermline to Saline. Dollar has a good range of shops, including a supermarket, delicatessen, bank and post office, health centre, dentist, hotels, golf course, tennis and squash club.
The village presents an excellent commuter base, with the M90, Queensferry Crossing and Kincardine bridges providing access to Edinburgh, Glasgow, the Central Belt and beyond. Railway links are available at Dunfermline via Queen Margaret and Dunfermline City stations.
KEY FEATURES –
• Spacious Detached Bungalow
• Superb Village Setting
• 4 Good-Sized Bedrooms
• Large Lounge/Dining Room
• Attractively Fitted Kitchen (Appliances)
• Bathroom & Shower Room
• Delightful Landscaped Private gardens
• Detached Garage
• Monobloc Driveway
• Solar Panels
• Gas Heating & Double Glazing
GARAGE & GARDENS –
The house benefits from extensive mature gardens that will delight all who view wrapping right around the house with a fabulous selection of lawned areas, mature trees, shrubs and has various seating areas. A pretty pond area provides a peaceful external setting. Shed (with power) & greenhouse. The home also benefits from a large detached single garage approximately 6.03m x 2.89m (19’9″ x 9’5″). Externally there is plenty of space for parking via a monoblocked driveway.
EXTRAS –
Included in the sale are fitted floor coverings, blinds, built-in kitchen appliances, shed and greenhouse.
ARRANGE A VIEWING –
Viewing by appointment. Please call your local Estate Agent, Colin Jenkins at AMAZING RESULTS!™ to see this property today. 01383 699000 | 07977 170505. To view additional Photographs, Floor Plans, Property Tours and Social Media content or to arrange a viewing online, please visit our website. AMAZINGRESULTS.com.
FREE VALUATIONS –
Find out how much your property is worth today with a free, no obligation valuation from your local Professional Estate Agent, Colin Jenkins. 01383 699000 | 07977 170505.
Awarded the ‘Top Performer Award by GETAGENT.co.uk in towns and cities across Scotland, we’re an experienced team who you can trust to get you the best offers for your home. Open until 8pm, 7 days a week. 4.8 /5.0 Google Customer Reviews.
AMAZING RESULTS!™ – Local experts, better results.
(Property Ref: 17765622)
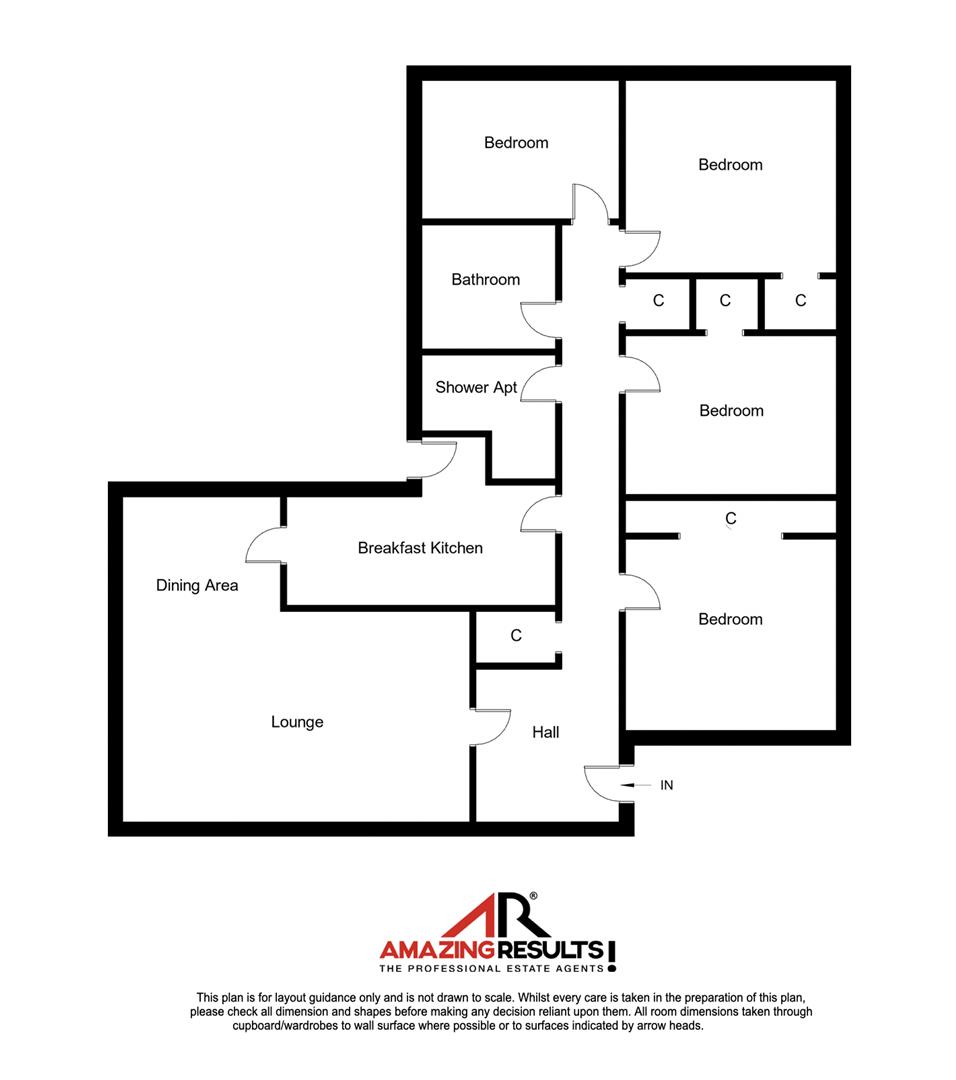
Schools
Street View

