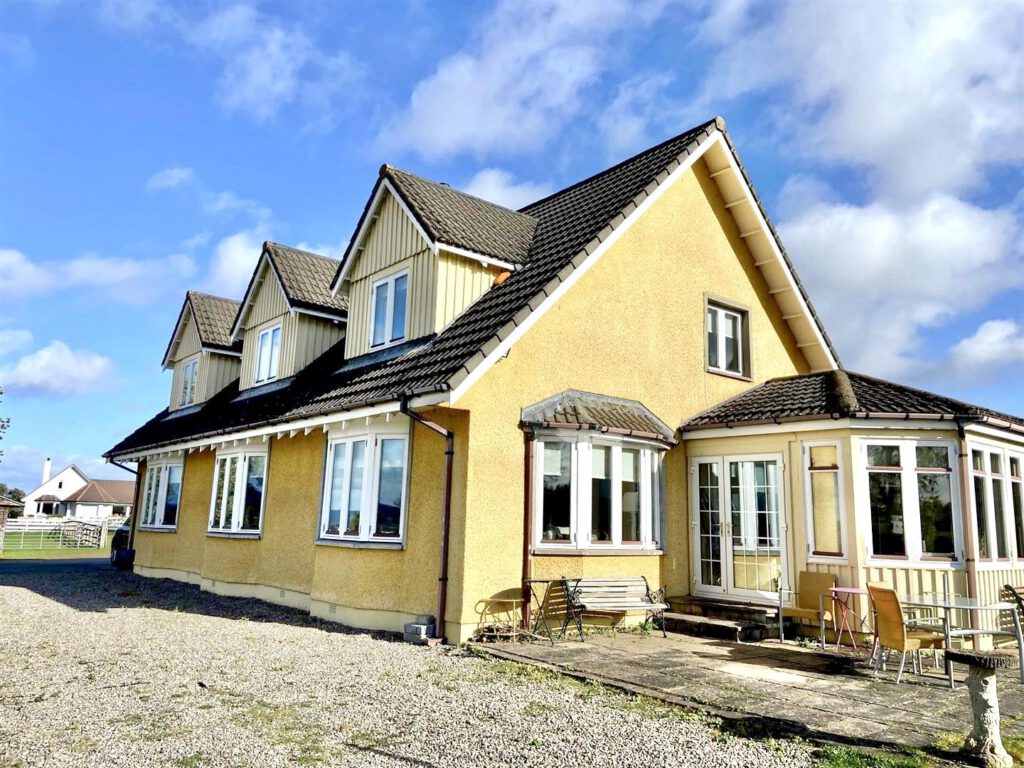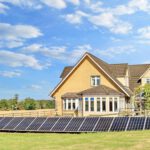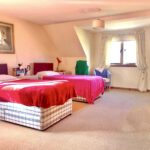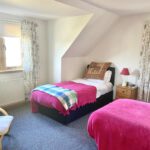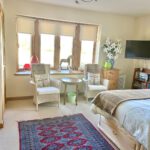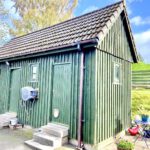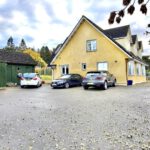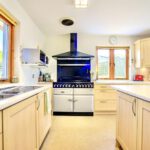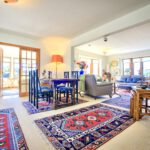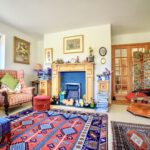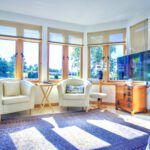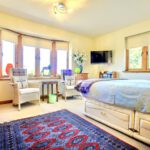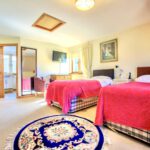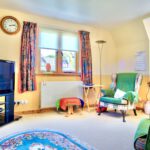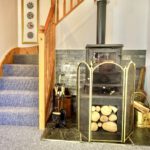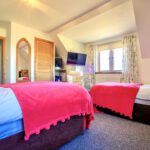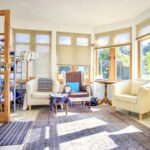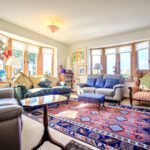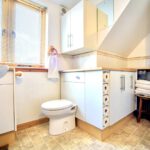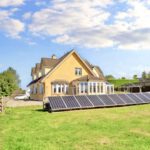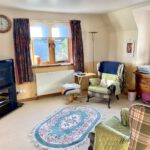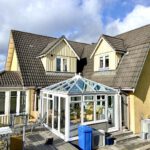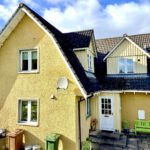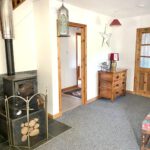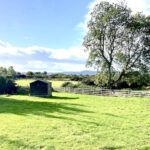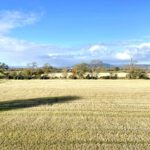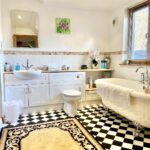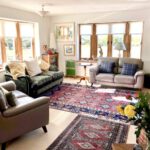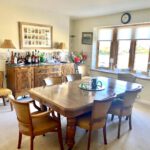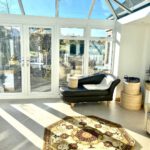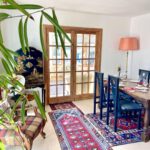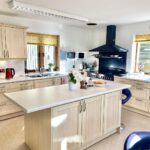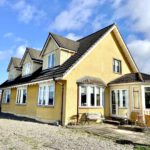Resaurie, Inverness
5 Bedroom House – Villa – Offers Over £485000 GBP
Commanding panoramic views over rolling countryside looking towards the Black Isle.
This highly individual detached house built around 1996 has a distinctive layout with most spacious rooms throughout offering an exceptional residence for the buyer seeking a family home steeped in character with all the modern requisites for today’s modern living.
The property is situated within Resaurie with the feeling of living in the countryside yet within close proximity to to the city centre, Tesco and Retail Park, Raigmore Hospital and the commuter links for Aberdeen on the A96 and the A9 both North and South.
Viewing is highly recommended to full appreciate not only the notable setting also the size and abundance of fine features that prevail throughout along with a design and layout of rooms adaptable to suit family needs within this desirable detached dwelling.
-
The Property –
The accommodation comprises: Vestibule, Hallway, Lounge/Family Room, Formal Dining Room, Breakfasting Kitchen, Conservatory, Sun Lounge, Utility Room, Shower Room, 5 Bedrooms (2 with En Suite) Family Bathroom.
There is an extensive driveway /parking area for several cars. A timber constructed Detached Garage with adjoining timber constructed Laundry Room both could be converted into a Detached Chalet (Subject to gaining planning approval).
The property also lends itself to extensive garden grounds and paddock also an attractive timber decked and paved Patio Areas.
Vestibule –
Hallway –
Kitchen – 4.60 x 4.60 (15’1″ x 15’1″)
Family Lounge/ Dining Area – 8.10 x 5.52 (26’6″ x 18’1″)
Sun Lounge – 4.20 x 2.50 (13’9″ x 8’2″)
Conservatory – 3.90 x 3.72 (12’9″ x 12’2″)
Formal Dining Room – 4.33 x 4.22 (14’2″ x 13’10”)
Utility Room – 7.07 x 2.00 (23’2″ x 6’6″)
Shower Room –
Bedroom 5 – 4.48 x 4.32 (14’8″ x 14’2″)
Master Bedroom – 6.52 x 4.53 (21’4″ x 14’10”)
Master bedroom En suite –
Bedroom 2 – 4.53 x 3.79 (14’10” x 12’5″)
Bedroom 2 En Suite –
Bedroom 3 – 4.76 x 3.61 (15’7″ x 11’10”)
Office / Study/ Bedroom – 4.25 x 3.75 (13’11” x 12’3″)
Family Bathroom –
Garage –
Laundry House –
Arrange a viewing –
Viewing by appointment. Please call your local Estate Agent, Ken Anderson at AMAZING RESULTS!™ to see this property today. 0800 999 1565 | 07585 184793.
To view additional Photographs, Floor Plans, Property Tours and Social Media content or to arrange a viewing online, please visit our website. AMAZINGRESULTS.com.
Free Property Valuation –
Find out how much your property is worth today with a free, no obligation valuation from your local Professional Estate Agent, Ken Anderson. 01383 699000 | 07585 184793.
Awarded Scotland’s ‘Top Performer’ by GetAgent.co.uk and 4.8/5.0 star Google customer reviews, we’re the Estate Agents you can trust to get you the best offers for your home. Open until 8pm, 7 days a week.
AMAZING RESULTS!™ – Local experts, better results.
(Property Ref: 17793319)

