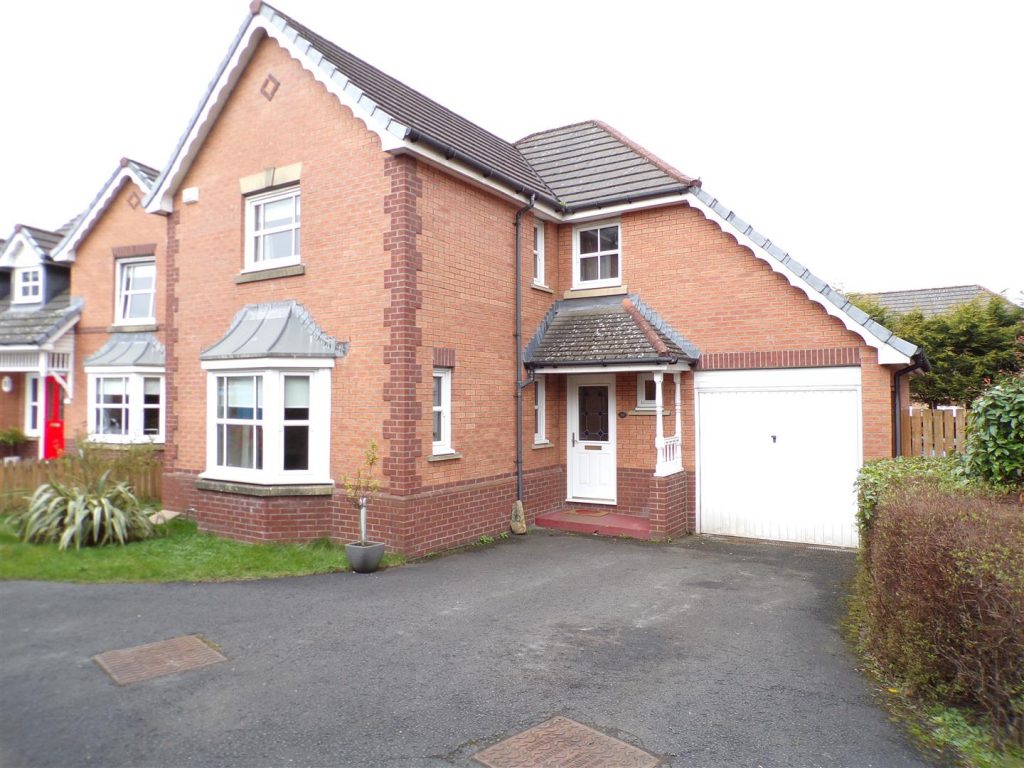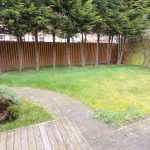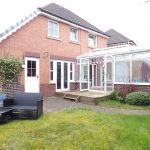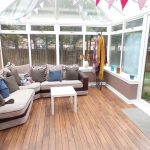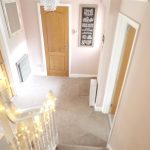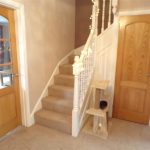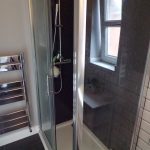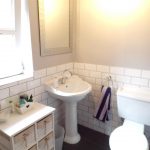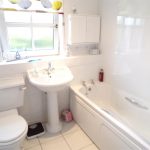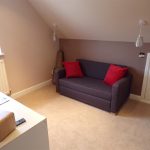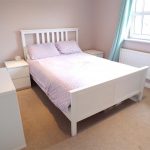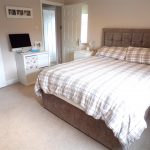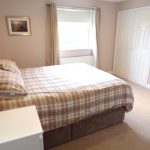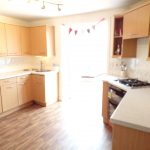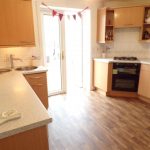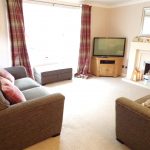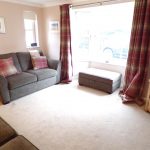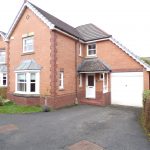Lilac Wynd, Cambuslang, Glasgow
4 Bedroom House – Villa – Offers Over £204995 GBP
A most impressive and well appointed family home set within a small cul-de-sac consisting of two detached homes in the popular Drumsagard Village.
The property is presented for sale in walk in condition and offers accommodation over 2 levels. The ground level consist of Lounge, Dining Room, Modern Kitchen with generous Conservatory off, Cloak Room and walk in cupboard. The upper level provides 4 Bedrooms, one with En Suite, Family Bathroom and additional storage.
The property specifications are Double Glazing, Gas Fired Central Heating with renewed Vokera boiler, Fresh decor and new flooring,
The property offers an enclosed and private rear garden with patio, decking and drying area and access to the attached garage. The front garden has a small lawn with mature shrubs and a driveway that can accommodate 2/3 cars gives access to the garage which has power and lighting.
A delightful family home not to be missed.
Viewing highly recommended!!!!!!
-
Lounge – 4.24m by 4.22m (13’11 by 13’10)
Bright and spacious room with Bay window over looking the the front gardens, feature fire surround and gas fire. Fresh flooring a decor.
Dining Room – 3.05m by 2.72m (10 by 8’11)
Over looking the rear garden with wooden flooring and patio doors leading onto a decking area.
Kitchen – 3.58m by 2.84m (11’9 by 9’4)
Fitted with modern floor and wall mounted units, gas hob, electric oven, overhead extractor, integrated dish washer, tiled splash back and patio doors leading to a delightful Conservatory.
Utility area – 2.08m by 1.37m (6’10 by 4’6)
Fitted with base units and sink with provision for washing machine and access to the side of the property via a UPVC door.
Cloak Room – 1.93m by 0.76m (6’4 by 2’6)
Accessed off the lower hallway offering wc and wash hand basin in white with tile splash back.
Master Bedroom – 3.66m by 3.63m (12 by 11’11)
Bright spacious room with built in wardrobes overlooking the front garden.
En Suite – 2.72m by 1.35m (8’11 by 4’5)
Modern shower with sliding glass doors, wc and wash hand basin, heated towel rail and tiled floor and surround.
Bedroom 2 – 3.00m by 2.95m (9’10 by 9’8)
Spacious double room with built in wardrobes.
Bedroom 3 – 2.87m by 2.54m (9’5 by 8’4)
Bedroom 4 – 3.40m by 2.06m (11’2 by 6’9)
Family Bathroom – 2.03m by 1.98m (6’8 by 6’6)
Offering 3 piece suite in white, wet wall panelling around bath, over bath shower with screen, tiled floor and splash back.
Conservatory – 4.65m by 3.61m (15’3 by 11’10)
Delightful addition to this well appointed property. Accessed off the kitchen this generous and bright room gives access to the private rear garden.
(Property Ref: 13099039)
