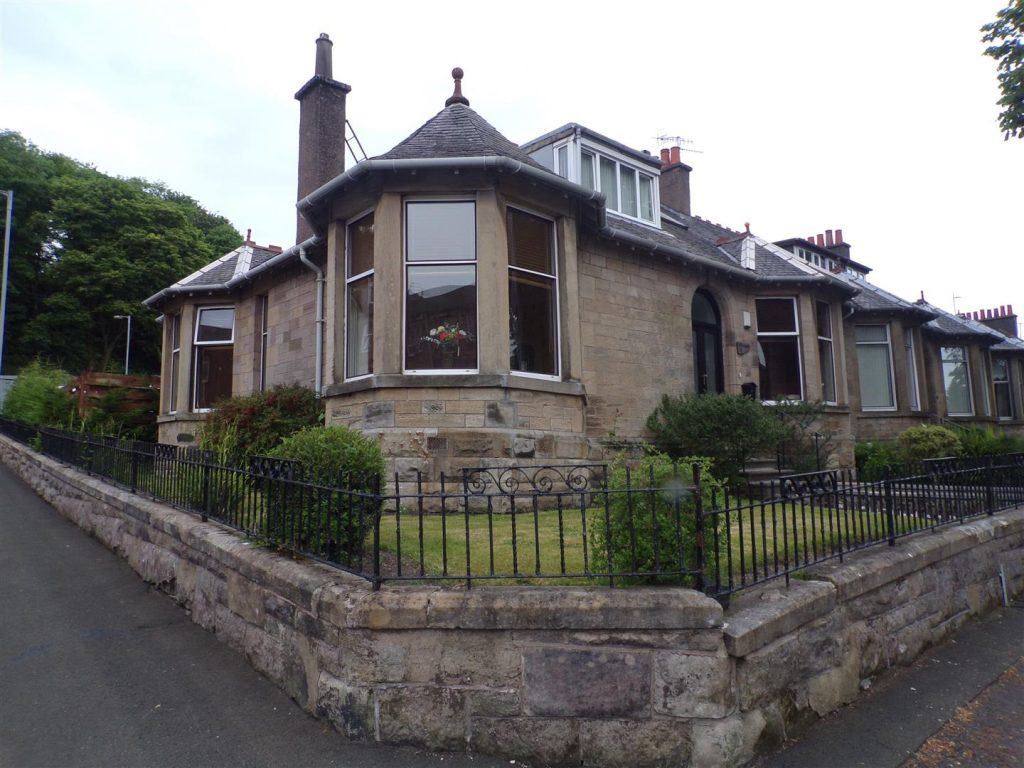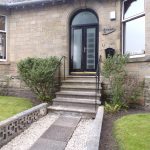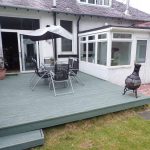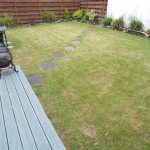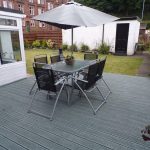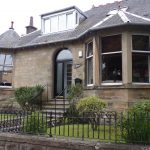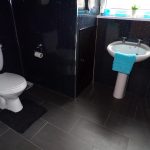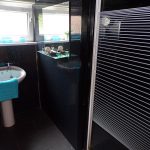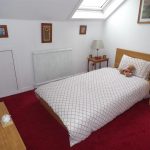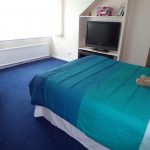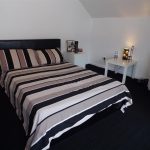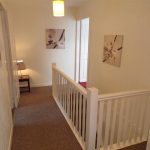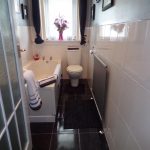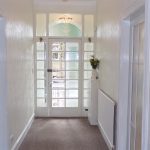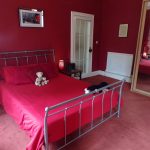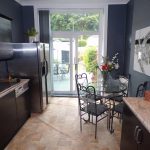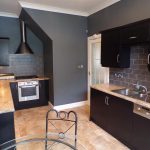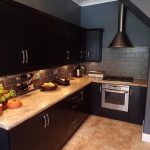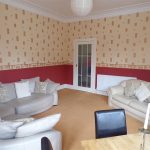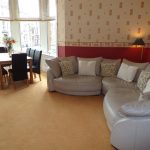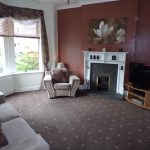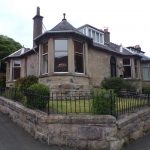South Street, Greenock
4 Bedroom House – End Terrace – O.I.R.O £249995 GBP
PRICE REDUCTION £10,000 BELOW HOME REPORT
A deceptively spacious end terraced property offering family accommodation over 2 levels. Offering Lounge, Sitting Room, Study, Dining Kitchen, Sun room, Utility room, Bathroom and Double bedroom on the ground floor. On the first floor is a further 3 double bedrooms and shower room. The property is double glazed, has gas central heating, front and rear garden with access to the properties garage from the rear garden with access to the garage gained from Robertson Street.
Viewing Highly Recommended!!
-
Lounge – 5.56m by 4.39m (18’3 by 14’5)
Spacious and bright room with bay window over looking South Street
Sitting room – 5.13m by 4.65m (16’10 by 15’3)
The cosy sitting room offers a feature fireplace with living flame gas fire
Dining Kitchen – 5.31m by 2.87m (17’5 by 9’5)
Fitted with floor and wall mounted with tiles splash back, gas hob and oven, overhead extractor and under unit lights. The kitchen has patio doors leading to outdoor decked area.
Bedroom 1 – 5.54m by 3.91m (18’2 by 12’10)
Situated on the ground floor this double bedroom features floor to wall mirror wardrobes.
Bedroom 2 – 4.27m by 4.06m (14′ by 13’4)
Front facing double room with built in cupboard.
Bedroom 3 – 4.06m by 3.89m (13’4 by 12’9)
Spacious and bright double bedroom
Bedroom 4 – 3.20m by 2.57m (10’6 by 8’5)
Double room with Velux window
Sun Room – 2.57m by 2.16m (8’5 by 7’1)
With double glazed windows and doors the sun room sits to the rear of the property overlooking the enclosed private rear garden.
Utility room – 3.89m by 1.73m (12’9 by 5’8)
Situated off the Sun room the utility rooms offers separate space for laundry and additional storage units.
Bathroom – 2.87m by 1.35m (9’5 by 4’5)
Fitted with a white suite and tiled floor and walls to dado height.
Shower Room – 2.16m by 1.96m (7’1 by 6’5)
The shower room offer a large walk in shower with door,electric shower,wc and wash hand basin, tiled flooring and finish off with wet wall.
Study –
The study offers flexible accommodation. and is currently being used as an office.
(Property Ref: 12255243)
