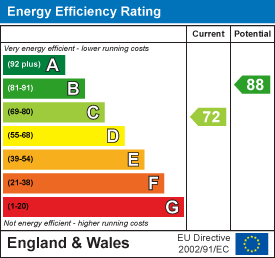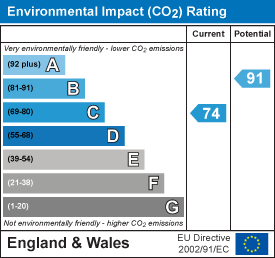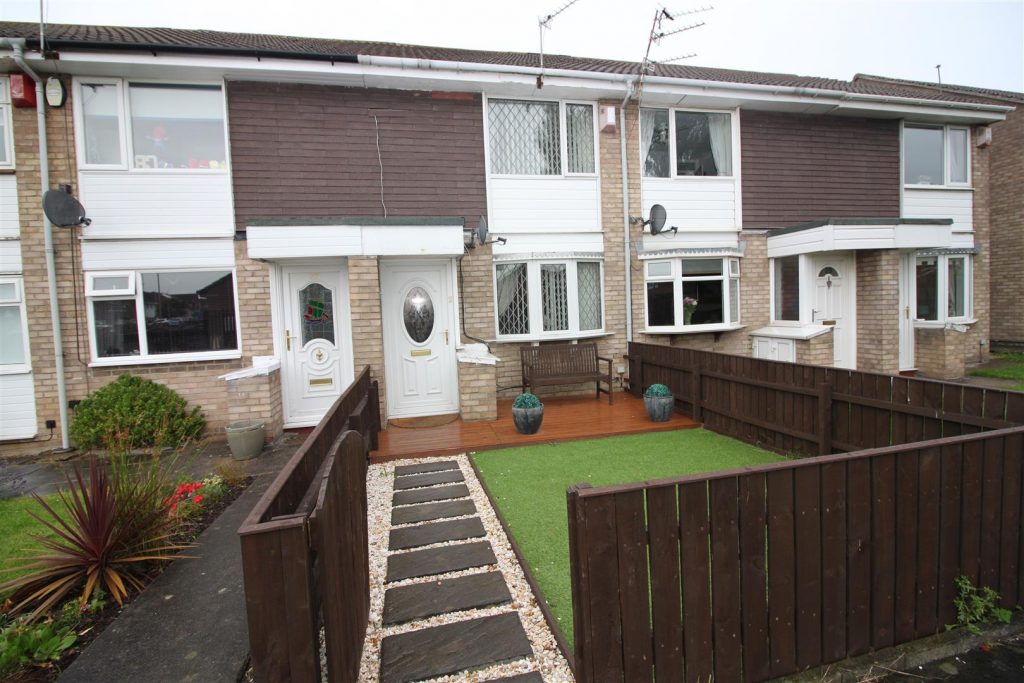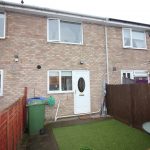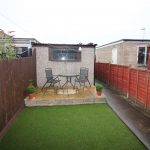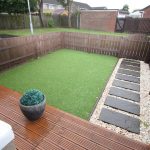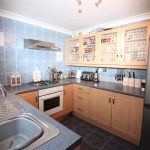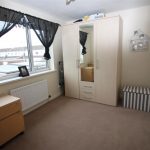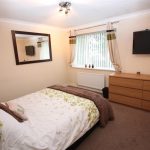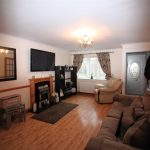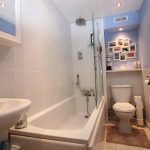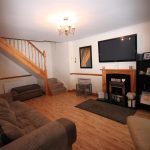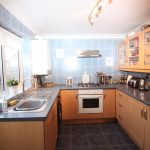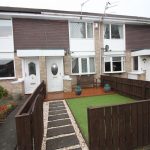Amberley Way, Blyth
2 Bedroom House – terraced – Offers Over £89950 GBP
***THIS WELL CARED FOR TWO BED MID LINK PROPERTY WOULD MAKE AN IDEAL PURCHASE FOR ALL ASPECTS OF BUYERS LOW MAINATAINENCE GARDENS AND IDEAL LOCATION ON SOUTH BEACH ESTATE BLYTH*** Briefly the home on offer comprises of Entrance porch leading to lounge with laminate flooring and open plan stair case. The kitchen is to the rear of the property and consists of wall and base units with complimentary roll top work surfaces, built in hob and oven. The upper floor has two double sized bedrooms master with TV point. The bathroom is to the centre of the property and has a white three-piece suite with mains shower and folding shower screen over bath. Externally the property has artificial grassed area with decking, gravel and stepped stones to front elevation, gated fenced boundary.
The rear has off street parking and single detached garage leading to artificial lawn and patio area. The property is heated via a gas central heated combi boiler and is double glazed. The home is available with no upper chain and is ideally located on south Beach Estate which offers good transport links, with shops and local pub nearby, Blyth Town centre is within easy reach offering supermarket and a wide range of shops. The local Blyth Beach is within easy access. This property is well presented and internal viewings are highly recommended to fully appreciate the home on offer.
- TWO BEDROOM
External front –
Artificial grass with gravel boarders, Decking area and fenced boundaries. Low maintainenece.
Lounge – 5.79m.0.00mx3.66m (19.0×12)
Double glazed bow window to front, laminate flooring. Modern free standing electric flame effect fire. Open plan stair case.
Gas central heated radiator.
Kitchen –
Fitted wall and base units with contrasting roll top work surfaces. Tiled floor and walls. Double glazed window and door to rear. Fitted gas hob and electric oven. Gas central heated radiator.
Bedroom one – 3.66m.0.00mx 3.35m.0.00m (12.0x 11.0)
Double glazed to front, tv point. Gas central heated radiator.
Bedroom Two – 3.66m.0.00mx 2.44m.0.00m (12.0x 8.0)
Double glazed to rear. Gas central heated radiator
Bathroom –
Panelled bath with mains shower over and folding shower screen. Pedestal wash hand basin. Low level WC. Cladded ceiling with recess lighting.
External Rear –
Artificial lawn and decking. Patio area. Water supply. Single detached garage with power and light.
(Property Ref: 12291271)
Schools
Street View
