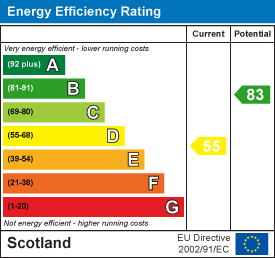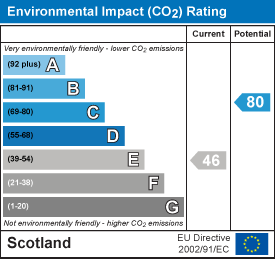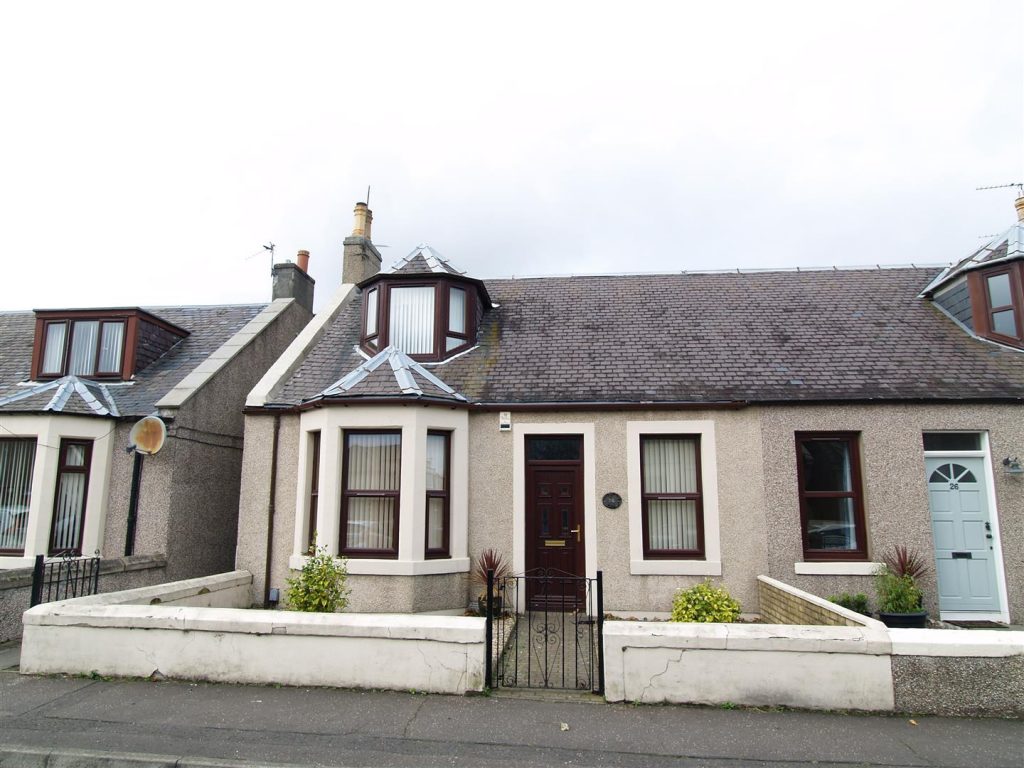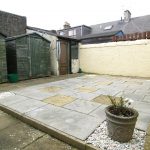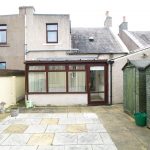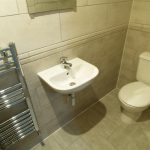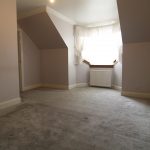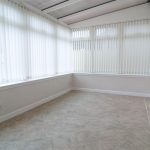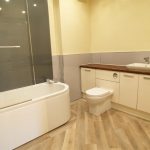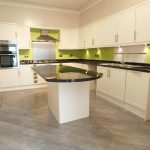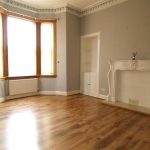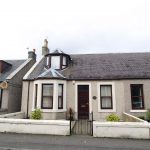Buckhaven, Leven
3 Bedroom House – Semi-Detached – £130000 GBP
Looking for that something extra?
AMAZING RESULTS!™ Estate Agents have a home that has to be viewed.A fabulous 3 bed, 1.5 bath home with fantastic storage. Internally, there is an amazing 1206 sq ft of space with lovely fitted breakfast kitchen, upgraded spacious bathroom, conservatory and much more. Located in Buckhaven with a popular address. Close to primary school and enclosed low maintanance rear garden.
DO YOU HAVE A PROPERTY TO SELL?
We offer FREE selling valuations
- Vestibule
Details: –
This lovely home is located within the coastal town of Buckhaven in Fife, on the Firth of Forth between East Wemyss and Methil. Buckhaven benefits from local amenities including doctor, dentist, and it’s very own museum. Nursery, primary and secondary schooling are available. Buckhaven is approximately 3 miles from the coastal town of Leven, Leven boasts two golf courses, Scoonie and Leven Links and benefits from its modern swimming pool and beach. The A955 links the town to Kirkcaldy, which in turn links with the A92 to Dunfermline and Edinburgh. Benefits from a local bus services. The nearest rail facility can be found at Markinch.
A lovely semi detached property with a low maintenance front garden and side access to an enclosed rear garden. Upon entering the home you have a vestibule then hall. The hall provides access off to the lounge located to the front of the property, the 3rd bedroom, understairs storage, a walk in storage room, breakfast kitchen, and lovely fitted bathroom with fitted storage units, jacuzzi bath with over hanging showers and a carpeted staircase rising to the upper floor. The spacious fitted kitchen comes with appliances and provides access to the utility room and the conservatory. The conservatory provides access to an enclosed low maintenance garden with timber sheds. The upper landing provides storage with built in wardrobe with sliding doors. You have access to a further 2 bedrooms and a tiled cloaks/wc. A home that has to be viewed. Details of the layout of this fantastic home are on the floorplan and more information and free reports are available at our amazingresults.com website, or to arrange an appointment, call Kevin Jenkins on 01592 303012.
The listing courtesy of Kevin Jenkins @ AMAZING RESULTS! Estate Agents.
Vestibule –
Hall –
Lounge – 4.39m x 3.63m (14’5″ x 11’11”)
Kitchen – 4.72m x 3.20m (15’6″ x 10’6″)
Utility room – 2.87m x 1.85m (9’5″ x 6’1″)
Conservatory – 4.14m x 2.39m (13’7″ x 7’10” )
Bedroom 3 – 3.73m x 1.96m (12’3″ x 6’5″)
Family Bathroom – 2.92m x 2.87m (9’7″ x 9’5″)
Bedroom 1 – 5.13m x 3.99m (16’10” x 13’1″)
Bedroom 2 – 3.00m x 2.72m (9’10” x 8’11”)
Cloaks / wc –
(Property Ref: 13483653)

Schools
Street View
