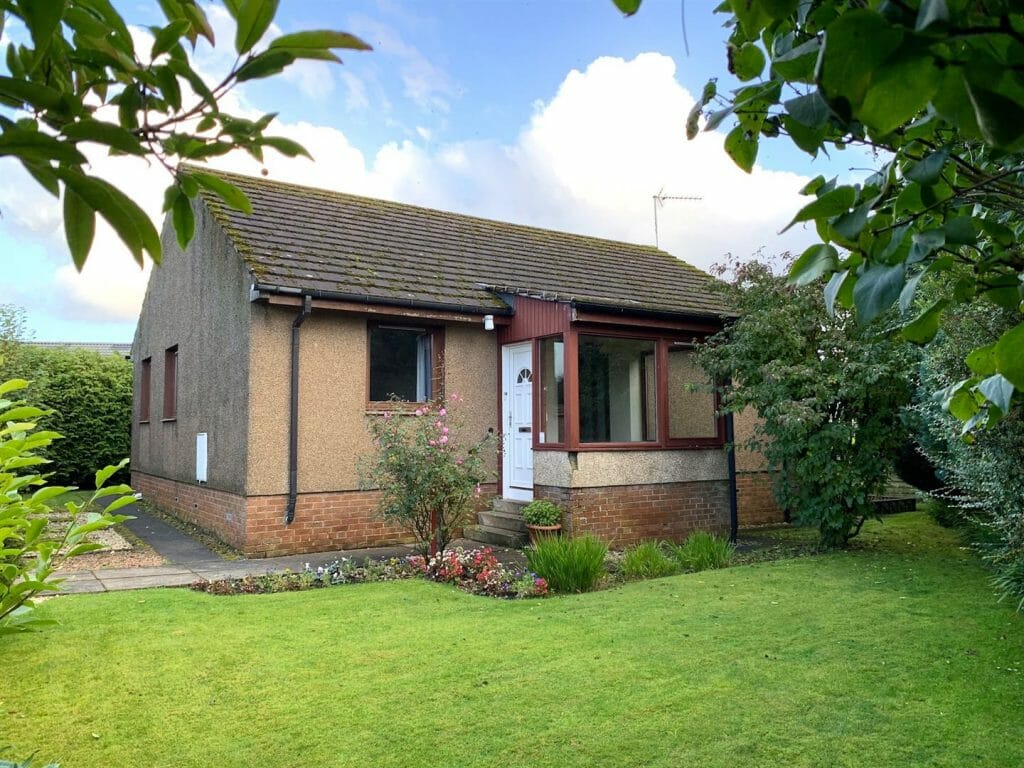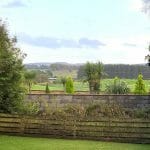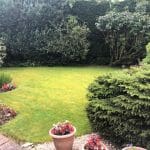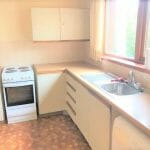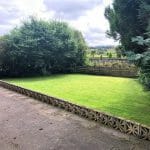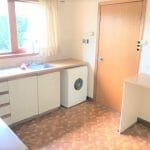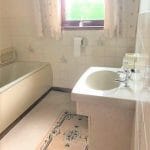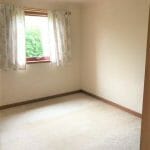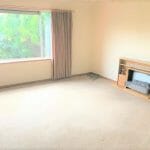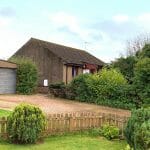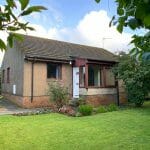Crook Of Devon, Kinross-shire
3 Bedroom Bungalow – Offers Over £179000 GBP
AMAZING RESULTS!™ Estate Agents – Kinross-shire are delighted to offer to the market this Detached Bungalow in a small, exclusive private cul-de-sac right on the edge of the popular rural village of Crook of Devon only 5.5 miles from the M90 motorway network and the town of Kinross and 13 miles from Clackmannanshire& Kincardine Bridges.
This rarely available detached 3 Bedroom Bungalow will delight any DIY enthusiasts who view, set amidst beautifully manicured private gardens, tucked away in a quiet cul-de-sac. This property offers scope to modernise combined with potential to extend subject to necessary planning consents.
-
DESCRIPTION –
The property offers the DIY enthusiast an opportunity to bring this three bedroom bungalow up to date and put your own stamp on it! Set amidst delightful private, landscaped gardens that can be viewed from the livingroom and front vestibule. The home boasts a 2-car driveway to the front leading to a single garage which forms part of a double garage. The layout comprises, bright vestibule, wide hall, generous sized lounge, two double bedrooms, one smaller bedroom and decent sized kitchen. Electric heating and double glazing.
Great layout for first time buyer or investor. Call your local Estate Agent Lynda Wilson for an appointment to view this home today.
SITUATION –
You’ll love the countryside location! Number 10 Drummond Park enjoys a quiet, hideaway setting within a private cul-de-sac in the popular village of Crook of Devon. Crook of Devon itself is a delightful rural village attractively located and nestling within the Ochil Hills lying approximately 6 miles West of the M90. Amenities include a post office, a primary school with an excellent reputation, a local shop, The Inn and a petrol station.
Nearby Kinross offers a wide range of local facilities including shops, professional services, good medical and veterinary services, restaurants, several hotels, a supermarket and two golf courses. The secondary schooling at Kinross High School & Community Campus is widely recognised as one of the best comprehensive schools in the country whilst there are a number of private schools within easy reach including Dollar Academy, Glenalmond, Strathallan, Craigclowan, Kilgraston and St Leonard’s.
The surrounding countryside provides ample opportunities for the outdoor enthusiast. Loch Leven is famous for its varied birdlife and excellent trout fishing and the beautiful countryside provides excellent walking, cycling and riding opportunities. The Championship Courses at Gleneagles are 9 miles north and the world famous golf resort of St. Andrews, (the ‘Home of Golf’), is some 35 miles to the east.
The M90 gives swift access to both Perth, Edinburgh and Glasgow. There is also a Park and Ride service at Kinross with regular express coach services to Edinburgh and Perth. Edinburgh International Airport is only 27 miles away and provides regular flights throughout the UK and to a range of international destinations.
KEY FEATURES –
• Detached Bungalow 3 bedrooms, 1 reception
• Spacious double bedrooms
• Bathroom opposite master bedroom
• Delightful manicured private gardens
• Competitively priced to accommodate modernisation required
• Single garage
GARDEN GROUNDS –
The property has the benefit of its own delightful private garden grounds to front and rear. In front of the property a 2-car stone-chip drive-in leads to a single garage. The garden to the rear is a particularly attractive feature of the property with a sunny south facing position with shrubs and trees providing a high degree of privacy. An expansive area of lawn including paved patio with a sectioned area at the bottom of the garden which could be further cultivated or perhaps utilised to hold a greenhouse.
EXTRAS –
All fixtures and fittings and built-in kitchen appliances are included in the purchase price.
VIEWING –
Viewing by appointment, please call your local Kinross-shire Estate Agent Lynda Wilson to see this home today. To view additional Photographs, Floor Plans, Property Tours and Social Media content for this home or to arrange a viewing online and find many more Homes available ‘For Sale’, please visit our website now.
We are open 7 days a week 8am-8pm.
HOW MUCH IS YOUR HOME WORTH? –
Trust the advice of a professional. Find out today what your home is really worth! Get a free property valuation and market analysis with Lynda Wilson, your local Kinross-shire Estate Agent 7 days a week 8am-8pm on | or book a free valuation online.
Amazing results!™- home of the professional estate agents™
An Expert At Your Side.™
Livingroom (Paragraph) – 4.5m x 5.1m (14’9″ x 16’8″)
Expansive views and signficant natural light floods in through the double window. This south facing lounge is a well-proportioned bright room with scope to install french or bi-folding doors to further enhance the views and access to the garden. The lounge has electric heating which would benefit from replacement. The lounge accesses the kitchen area.
Master bedroom (Paragraph) – 3.74m x 2.9m (12’3″ x 9’6″)
The master bedroom is a bright room with a north facing window. Existing double wardrobe space is in place but may benefit from upgrading to mirrored robes to maximise space.
Hallway – 1.50m x 6.2m (4’11” x 20’4″)
The hallway is accessible from the front vestibule area. All three bedrooms, bathroom and liviingroom are accessible from the hallway. There is also a storage cupboard (double size) featured in the hall enabling effective storage of household items such as hoover, etc. There is a radiator in place combined with the existing electrical heating system. Access to the attic is also available in the hallway.
Kitchen – 3.9m x 2.97m (12’9″ x 9’8″)
The kitchen is is fitted with a selection of wall and floor units with an electric cooker, electric hob and washing machine. This decent sized space offers DIY enthusiasts scope to create an open dining living space to increase social and family time.
Bedroom (double) – 2.75m x 2.95m (9’0″ x 9’8″)
Bright bedroom with existing wardrobe structure and west facing window.
Bedroom (double) – 2.2m x 2.95m (7’2″ x 9’8″)
Decent sized double bedroom with existing wardrobe structure. North facing window.
Bathroom – 1.6m x 2.8m (5’2″ x 9’2″)
Bathroom located opposite Master bedroom. Pale green suite and partly tiled.
Vestibule – 1.67m x 2.6m (5’5″ x 8’6″)
Bright vestibule added as part of the original build. Views to the front garden with high levels of privacy.
(Property Ref: 14804505)

