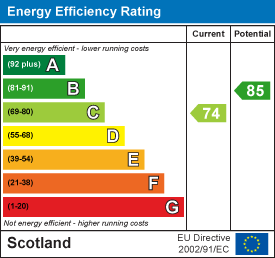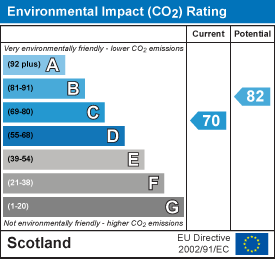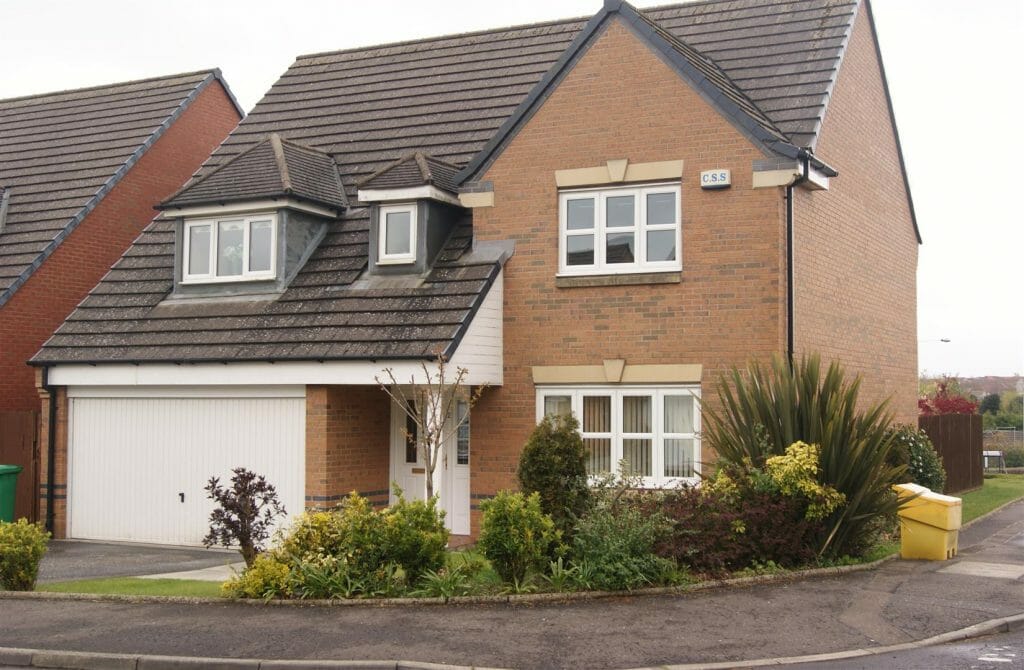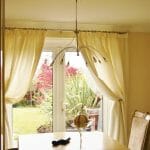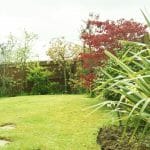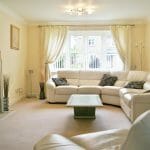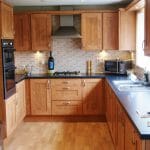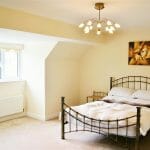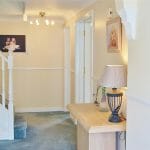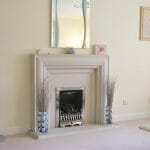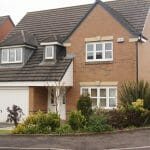Dean Park Brae, Chapel, Kirkcaldy
4 Bedroom House – Detached – £249950 GBP
Stunning 4 bedroom Detached villa in the sought after Dean Park area of Kirkcaldy, lovely location with enclosed south facing rear garden. This well presented property boasts extensive accommodation comprising of four double bedrooms with master en-suite. Hall, lounge, dining room,kitchen, utility room, family room and bathroom. Double integral garage with driveway. Mature garden grounds to front and rear. Gas central heating and double glazing. EARLY VIEWING IS RECOMMENDED!
- 4 Bed Detached Villa
Entrance Hall –
Access is gained from the front door which is sheltered by a porch into a lovely 1.6m wide hallway. An impressive buttressed arch defines the vestibule from the inner hallway. Inner hall consists of an open plan stairway leading to the upper floor and a downstairs w c
Lounge – 5.13 x 3.58 (16’9″ x 11’8″)
Lovely neutrally decorated room with good quality carpeting and consisting of feature gas fireplace. Double glazed window to front of property. This room also benefits from two sets of french style doors leading to the dining room and hallway
Dining Room – 3.25 x 3.06 (10’7″ x 10’0″)
Good sized room currently used as a dining room. At the rear of the room there are double glazed French style doors which lead into the rear garden.
Kitchen – 3.72 x 3.30 (12’2″ x 10’9″)
Kitchen fitted with modern floor and wall mounted units. Slash-back ceramic tiling, inset stainless steel sink with overhead canopy lighting. Electric double oven/grill, gas hob and extractor hood. Integrated appliances consist of low level fridge/freezer and dishwasher
Utility Room – 2.82 x 1.65 (9’3″ x 5’4″)
Fitted with floor and wall units, worktop surface with inset sink. Plumbing for washing machine. Access to double garage and also to outside
Family room – 2.95 x 4.17 (9’8″ x 13’8″)
A great informal family space which is open plan linked to the kitchen. Lovely bright room benefiting from dual aspect windows as well as French style doors leading to rear patio area
WC – 1.78 x 1.07 (5’10” x 3’6″)
Good size with low-level wc and wash hand basin
Bathroom – 3.00 x 1.88 (9’10” x 6’2″)
Nice bright room, fitted with white suite and separate shower cubicle
Master Bedroom – 4.50 x 3.73 (14’9″ x 12’2″)
Good sized room with dormer window to the front. Triple fitted wardrobes.
En-suite – 2.87 x 1.47 (9’4″ x 4’9″)
Fully tiled enclosed shower unit with mixer shower, white wc and wash hand basin. Dormer opaque glazed window to front
Bedroom 2 – 3.99 x 3.56 (13’1″ x 11’8″)
Double bedroom with double fitted wardrobes and double glazed window to the front
Bedroom 3 – 3.73 x 3.58 (12’2″ x 11’8″)
Double bedroom complete with triple fitted wardrobes
Bedroom 4 – 3.81 x 2.79 (12’5″ x 9’1″)
Yet another double bedroom! Double wardrobes and window overlooking the rear of the property
Garage – 5.50 x 4.62 (18’0″ x 15’1″)
Double garage with lighting and power and an up and over garage door
Garden –
Lovely mature gardens to the front and rear of the property. Front consists of large tarmac driveway, lawn and shrub borders. Rear garden is fully enclosed by wooden fencing and is south facing. Large circular paved patio area surrounded by lawn and mature shrubs.
(Property Ref: 13846732)
Schools
Street View
