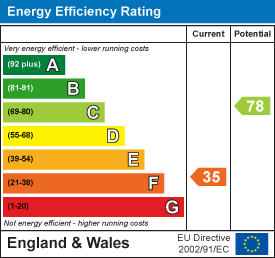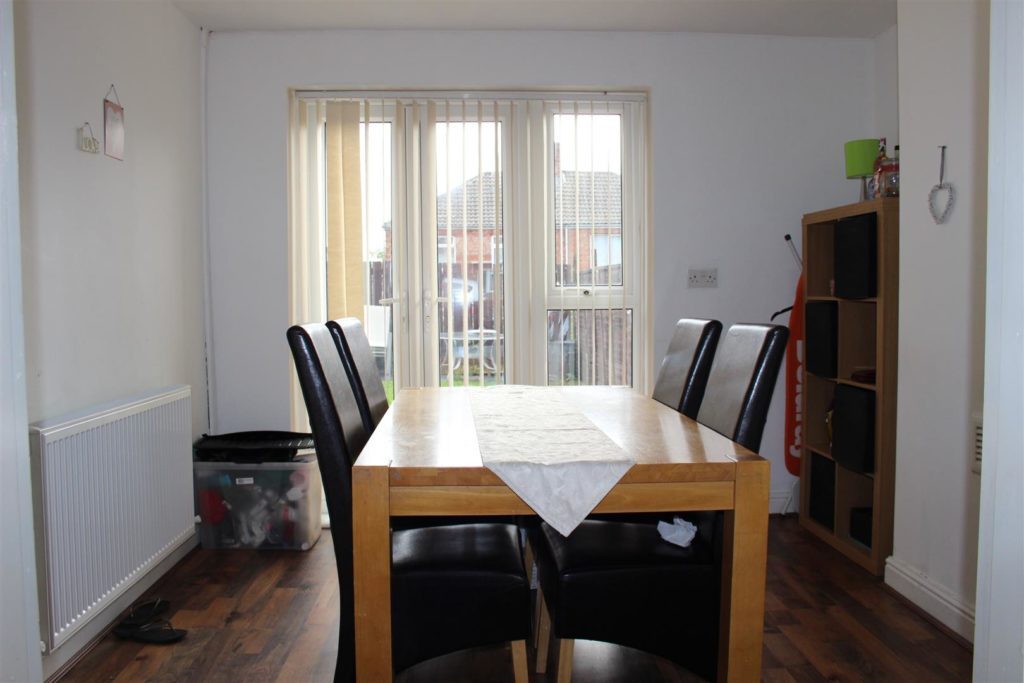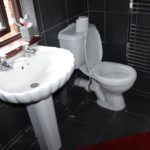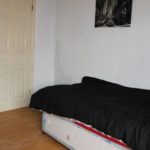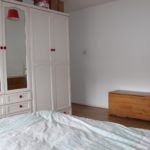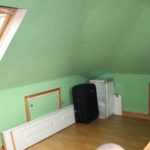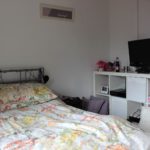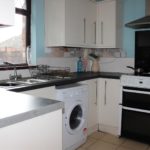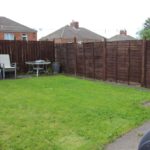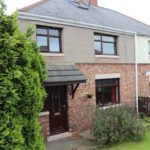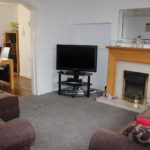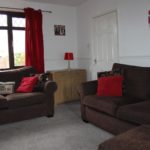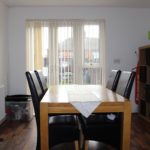Derwent Road, Ferryhill
3 Bedroom House – semi-detached – £80000 GBP
Amazing Results present this modern, 3 bedroom, semi detached property. Local amenities nearby, with in walking distance. Reasonably priced to meet the needs of families or first time buyers, viewing recommended.
-
Kitchen – 2.88 x 3.07 x 2.40 (9’5″ x 10’0″ x 7’10”)
This kitchen leads from the hallway through to a bright dining area. Well laid out with modern units. Access to the rear garden through the back door located on the left. Kitchen comprising of a free standing cooker and washer and has cream ceramic floor tiles.
Lounge – 4.14 x 4.68 (13’6″ x 15’4″)
A bright spacious modern living area. Leading through an arch into the dining area with a view of the rear garden through UPVC, double patio doors. The focal point is a modern, warm and inviting fireplace with working fire and carpeted flooring.
Dining Room – 3.05 x 3.32 (10’0″ x 10’10”)
Family Dining area is bright, spacious and has a great view of the rear garden through the double UPVC patio doors with laminate floor covering.
Hall – 3.90 x 1.92 (12’9″ x 6’3″)
Hallway flooring matches the dining room with laminate, new carpet meets from the bottom stair to lead up to the first floor. The front door is a double glazed soft oak with rose detail. There is a alcove under the stairs proving more space.
Bedroom 3, Front – 3.00 x 2.77 (9’10” x 9’1″)
Single bedroom, L shaped space with a small built in wardrobe. Ideal child’s bedroom or office space. The flooring as with many of the rooms is matching laminate.
Master Bedroom – 3.44 x 3.89 (11’3″ x 12’9″)
Large double master bedroom with built in wardrobes. Bright and spacious with laminate flooring.
Bedroom 2 – 3.17 x 3.02 (10’4″ x 9’10”)
Second double bedroom also has a built in wardrobe. Floor matches other rooms with laminate flooring.
Bathroom – 2.28 x 1.68 (7’5″ x 5’6″)
Bathroom is very modern with floor to ceiling ceramic tiles. A chrome heated towel rail has been fitted, shell design suit with a corner bath tub. Suite is modern and fresh.
Attic – 3.21 x 3.84 (10’6″ x 12’7″)
Modern attic conversion, ideal for a play/games rooms. It has 5 X access points to the eves giving plenty of storage space and has a beautiful pine spindle bannister running right round the stair case. Access to the stair case is situated between the master bedroom and bedroom 2. This is a bright modern space with 2 Velux windows.
Landing – 2.28 x 2.07 (7’5″ x 6’9″)
L Shaped landing, carpeted to match stairs.
(Property Ref: 12260345)
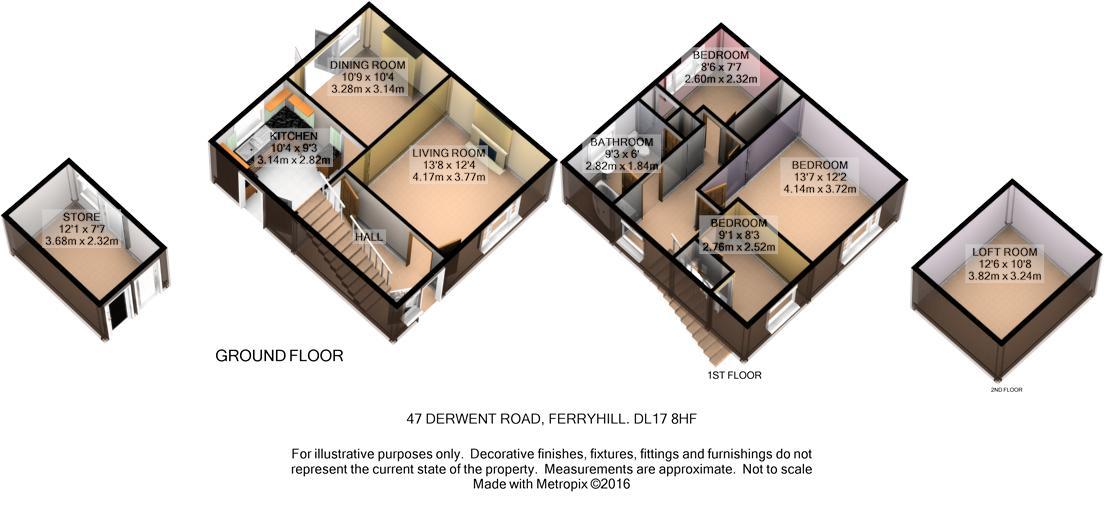
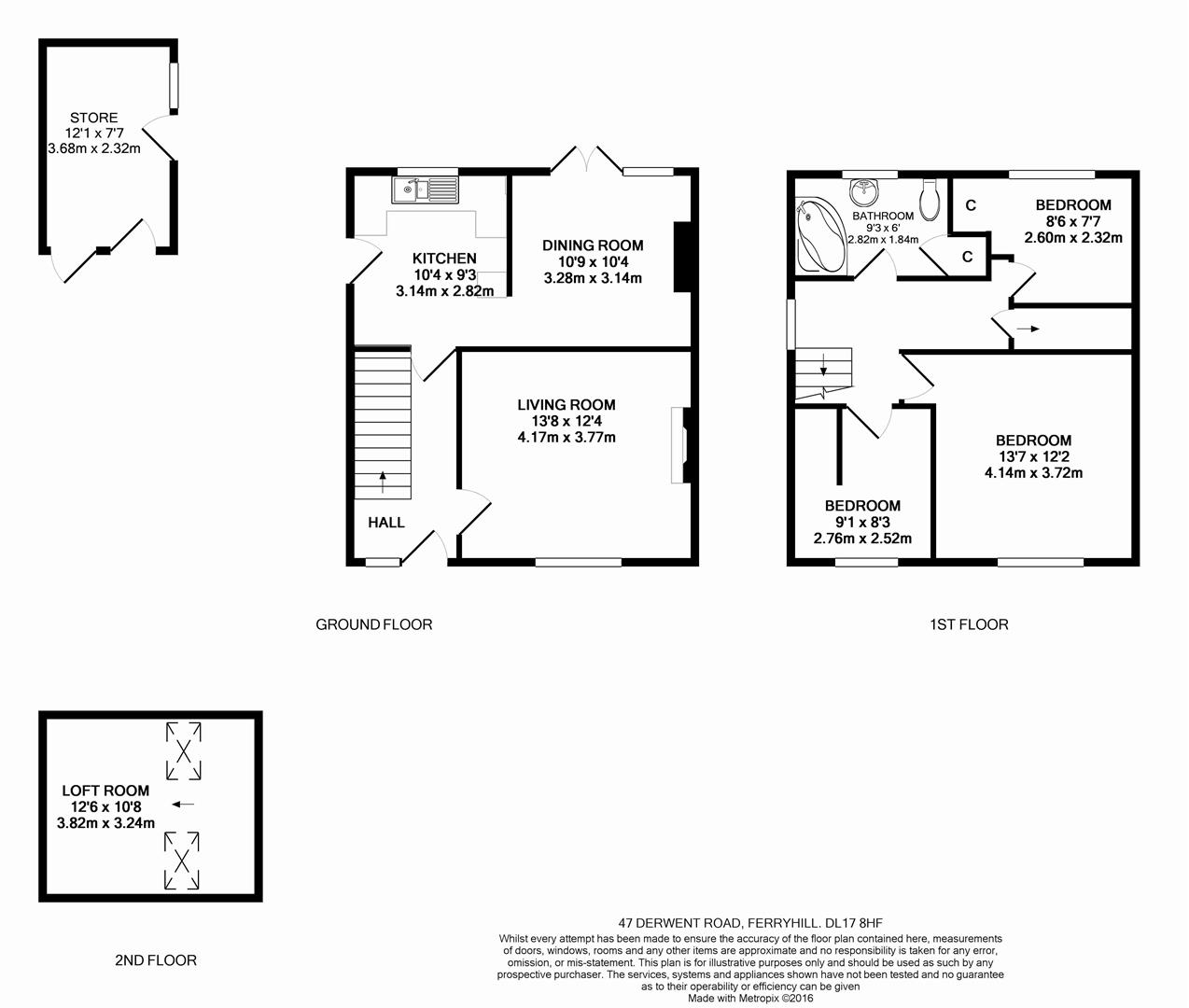
Schools
Street View
