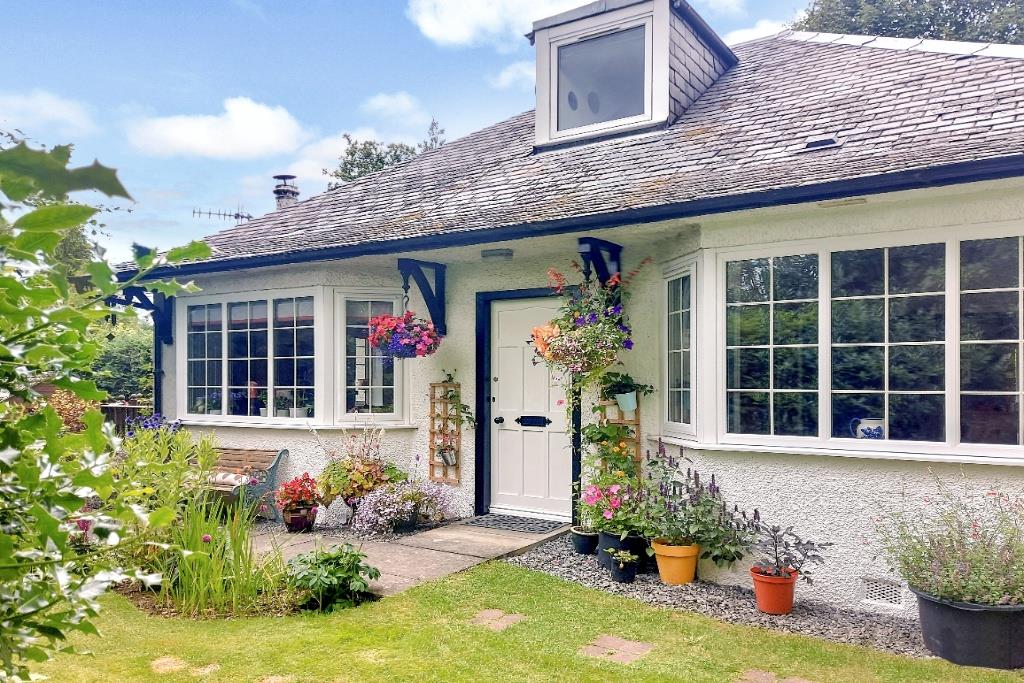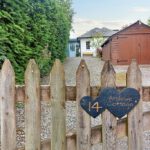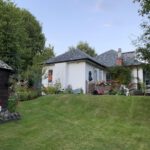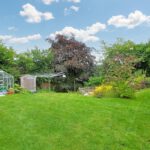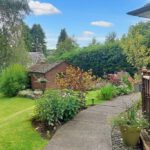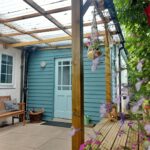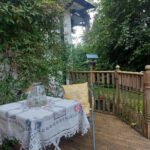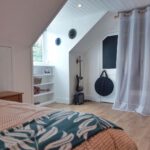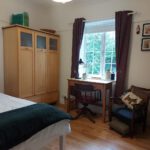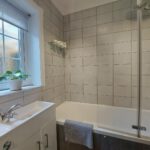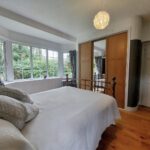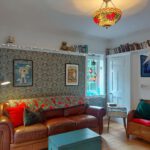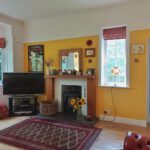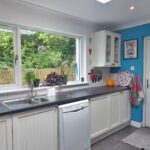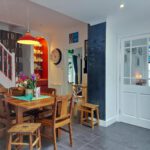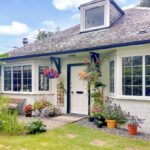East Moulin Road, Pitlochry
3 Bedroom Bungalow – Offers Over £365000 GBP
A fantastic find in this picturesque town!
A beautifully presented detached one and a half storey bungalow, tucked away from the road and nestled in its private garden. There is a myriad of seating areas, patios, trees, flowers and rockeries all cleverly arranged to create an inviting, open-air sanctuary.
The accommodation comprises a bright front vestibule with panel glazed doors which lead into a large open plan kitchen/diner. The property benefits from ground floor living with two bedrooms, a comfortable lounge, second reception room and a modern bathroom.
Upstairs is an additional bedroom with access to an abundance of concealed storage in the partially floored attic. The positioning of the windows in the house add to the privacy afforded by the property. The home has been loved and enhanced by its current owners over the years and is ready to move straight in to.
-
Description –
Entry is via the sunny and decorative vestibule and where immediately the attention is drawn to the home’s interior. The kitchen offers an area for both sociable cooking and dining in comfort with a Stove Range cooker set between a granite worktop; and access to the patio offering a covered outdoor space. The aesthetically pleasing roof window allows natural light to flood into the room which is not undermined by white goods’ noise as a separate utility room is found out with the kitchen.
The hall gives access to the two ground floor bedrooms and a bathroom. The master bedroom has dual aspect windows with the large bay window creating a bright and open room. It also features a built-in wardrobe with mirror, and one of the original wood panel doors within the property. The second bedroom, fresh and bright, looks onto the back garden. The ground floor bedrooms, hall and reception rooms benefit from oak wood flooring.
An open staircase leads up to the third bedroom from the kitchen. The bedroom has lovely views from its Dormer window. There is plenty of storage located in the eves which offers potential to develop the property further.
The lounge also showcases impressive bay windows and has additional character with its arched doorway. A multi fuel stove offers a cosy atmosphere and additional heat source to the gas central heating. The second reception room invites you outdoors again to a decking area through French doors.
Master – 3.7m x 3.6m (12’1″ x 11’9″ )
Hall – 1.2m x 4.4m (3’11” x 14’5″)
Second bedroom – 3.9m x 2.5m (12’9″ x 8’2″)
Bathroom – 2.1m x 1.55m (6’10” x 5’1″)
Kitchen/dinner – 5.4m x 3.7m (17’8″ x 12’1″)
Third bedroom – 1.3m x 3.9m ( 4’3″ x 12’9″)
Second reception – 3.8m x 3.6m (12’5″ x 11’9″)
Situation –
The property is located close to the busy, historic town centre of Pitlochry. There are many restaurants, shops, and other amenities. Situated in the very heart of Highland Perthshire, surrounded by miles of countryside, and with the mighty Tummel river nearby, there are many walks to enjoy, suited to all abilities. From the many forestry and riverside walks to the higher slopes of Ben Vrackie.
Trains on the Highland mainline stop at Pitlochry train station and the new dualling of the A9 between the Pass of Birnam and Inveralmond has shortened driving time to Perth and beyond. The town is served by a local bus service which allows onward connections to other Highland Perthshire villages. There is a bus stop near to the property. There are also frequent coach services to Edinburgh, Glasgow, and Inverness.
The local school, close to the house, serves P1-S4 with continued secondary education at Breadalbane Community Campus, Aberfeldy which is reached by school bus. The Community Campus, which is also home to Live Active Leisure, houses a swimming pool, Jacuzzi and sauna, squash and tennis courts various pitches as well as a bright spacious library. Pitlochry also houses a Live Active hub and is home to many societies and clubs including the beautiful Pitlochry Golf Course.
Highland Perthshire offers a wide choice of hospitality and leisure pursuits including the Pitlochry Festival Theatre which attracts many well-known artists, the Birks Cinema, several distilleries. There are also a several churches which represent a variety of faiths, and an extensive list of clubs and societies including football, rugby, drama, golf and historical. Simply, it excels in Community
Key Features –
•Detached house
•Close proximity distance to Pitlochry town centre.
•Modern décor throughout
•Walk in condition
•Spacious, bright accommodation
Garden Grounds –
Ardelve sits back from the road set within a mature garden. The garden, with a greenhouse, two sheds and drying area, wraps around the property and is enclosed by stone walls and hedges. It invites you to enjoy a choice of outdoor living spaces including a sheltered seated patio area to the rear of the property, and a firepit.
Car Parking –
The property boasts a large driveway with parking space for 3 cars. The large garage has electricity connections.
Extras –
The property is sold with all fixtures and fittings. Fitted blinds in master bedroom and in the lounge.
Arrange a Viewing –
Viewing is by appointment. Please call your local professional Highland Perthshire agent, Catriona, today to see this home.
To view additional Photographs, Floor Plans, Property Tours and Social Media content for this home, or to arrange a viewing online, please visit Amazing Results website.
Looking to Sell? –
Find out today what your own property is really worth! Book your free property valuation and market analysis online with your local Professional Estate Agents.
AMAZING RESULTS!™ Highland Perthshire – Experts at your side.
(Property Ref: 17698164)

