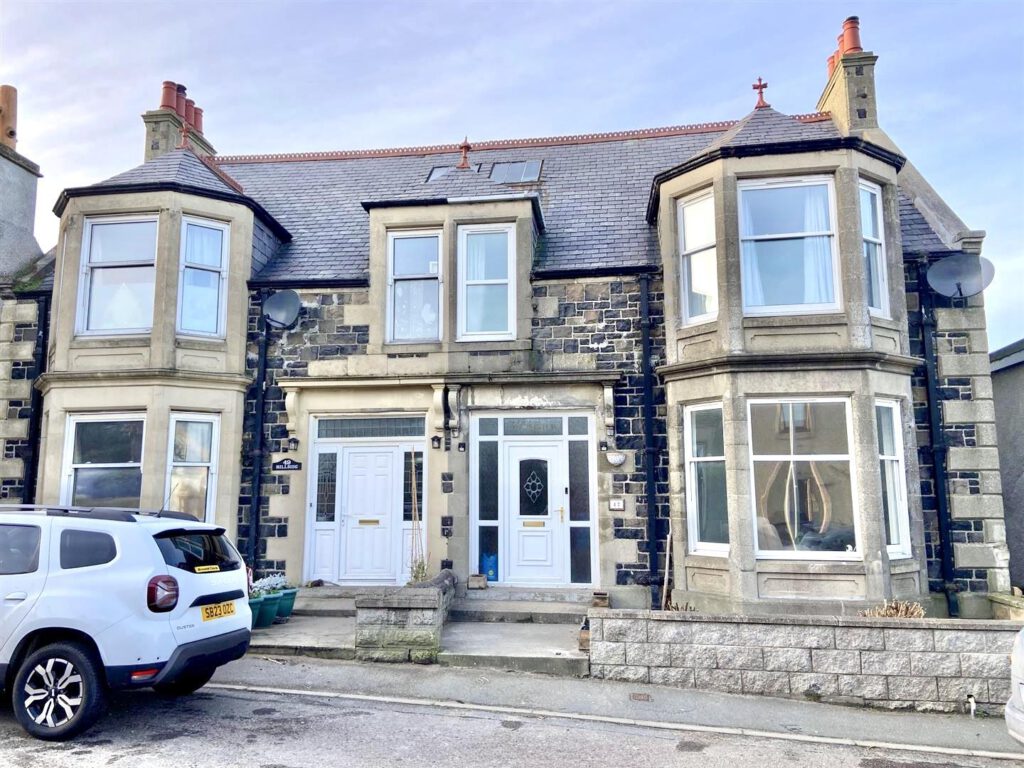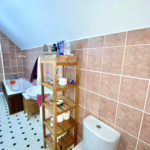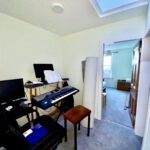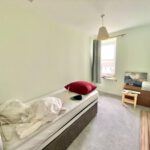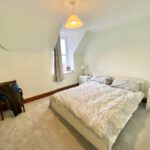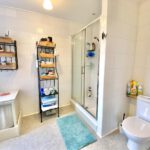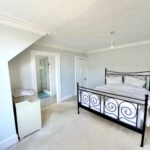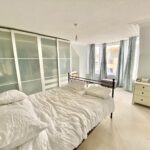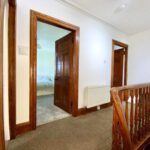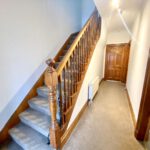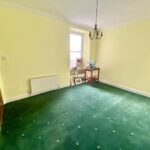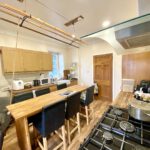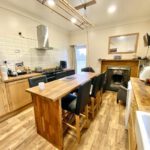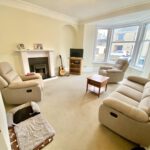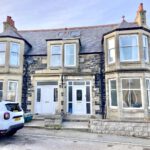Gellymill Street, Macduff
3 Bedroom House – Villa – Offers Over £165000 GBP
Situated within the heart of this old historic fishing town this appealing traditional stone built semi detached dwelling house has been sympathetically upgraded offering an ideal family home to the discerning buyer.
The well proportioned accommodation occupies within a three level layout out comprising: entrance vestibule, hallway, lounge, dining room, breakfasting kitchen, external balcony, first floor landing, master bedroom with en-suite shower room, bedroom 2, music /office area, bedroom three and family bathroom. The basement is currently split into four areas, office, laundry area, work shop and shower/sauna room. The property benefits with double gazing and is heated with a gas central heating system.
-
Vestibule – 2.17 x 1.75 (7’1″ x 5’8″)
Entrance via a partially glazed door with glazed panels to either side and fan light window above. Feature original mosaic tiled flooring glazed door leads to the Hallway.
Hallway – 4.16 x 1.18 (13’7″ x 3’10”)
A brightly decorated reception hallway leading to all down stairs rooms. The hallway is enhanced with the stair case with its original natural wood spindled balustrade and curving banister.
Lounge – 4.20 x 3.82 (13’9″ x 12’6″ )
A spacious family lounge incorporating a large bay facing window to the front. There is an attractive fireplace with living flame gas fire. The room has been freshly decorated.
Dining Room – 4.20 x 3.38 (13’9″ x 11’1″)
A generous-sized reception room ideal as family dining and or as a family sitting room tastefully decorated.
Kitchen – 4.62 x 3.49 (15’1″ x 11’5″)
A well designed kitchen with a wide range of fitted units finished in various natural stained woods with coordinating worktop surfaces. Fitted double bowl Belfast style sink. Window feature off to the side of the property. There is an attractive breakfasting island though the centre of the room. One of the main focal points is the feature wood fireplace with working coal effect log fire. A glazed door leads off to the external balcony.
Upper Landing – 3.32 x 1.0 (10’10” x 3’3″)
An attractive and freshly decorated staircase leads off the main reception hallway leading to the upper landing giving access to the first floor accommodation.
Master Bedroom – 3.82 x 3.57 (12’6″ x 11’8″)
A particularly bright, spacious and freshly decorated double-sized bedroom with a bay windowed feature to the front. The room has a good range of fitted wardrobes with adequate space for additional bedroom furnishings. An open archway leads off to the adjoining en-suite shower room.
En-Suite Shower Room – 2.74 x 2.12 (8’11” x 6’11”)
The master bedroom en-suite comprises of WC, glazed shower cubicle with electric shower unit, wash basin and window to the front.
Bedroom Two – 4.21 x 3.26 (13’9″ x 10’8″)
A generous sized double bedroom with window off to the side. There is adequate space for additional bedroom and wardrobe facilities. The room is freshly decorated.
First Floor Inner Hallway – 2.01 x 1.90 (6’7″ x 6’2″)
This area leads to bedroom three and the family bathroom. Currently used as a relaxing music room, however could ideally be an office area.
Bedroom Three – 3.45 x 1.98 (11’3″ x 6’5″)
A good-sized single bedroom with window off to the rear. There is ample space for additional bedroom furnishings. The room is freshly decorated.
Family Bathroom – 4.47 x 1.98 (14’7″ x 6’5″)
A long narrow bathroom incorporating WC, wash basin and panelled bath with fitted shower unit decorated in partial tiling and freshly decorated walls.
Basement –
A staircase accessed from the kitchen leads to the extensive basement accommodation. The layout is divided into four rooms currently used as an office area, shower and sauna room, laundry room and a workshop.
ARRANGE A VIEWING –
Viewing by appointment. Please call your local Estate Agent, Ken Anderson at AMAZING RESULTS!™Estate Agents to see this property today. 07585 184793. To view additional Photographs, Floor Plans, Property Tours and Social Media content or to arrange a viewing online, please visit our website. AMAZINGRESULTS.com.
FREE PROPERTY VALUATIONS –
Find out how much your property is worth today with a free, no obligation valuation from your local Professional Estate Agent, Ken Anderson. 07585 184793.
Awarded the ‘Top Performer Award by GETAGENT.co.uk in towns and cities across Scotland, we’re an experienced team who you can trust to get you the best offers for your home. Open until 8pm, 7 days a week. 4.8 /5.0 Google Customer Reviews.
AMAZING RESULTS!™ – Local experts, better results.
(Property Ref: 17916538)

Schools
Street View


