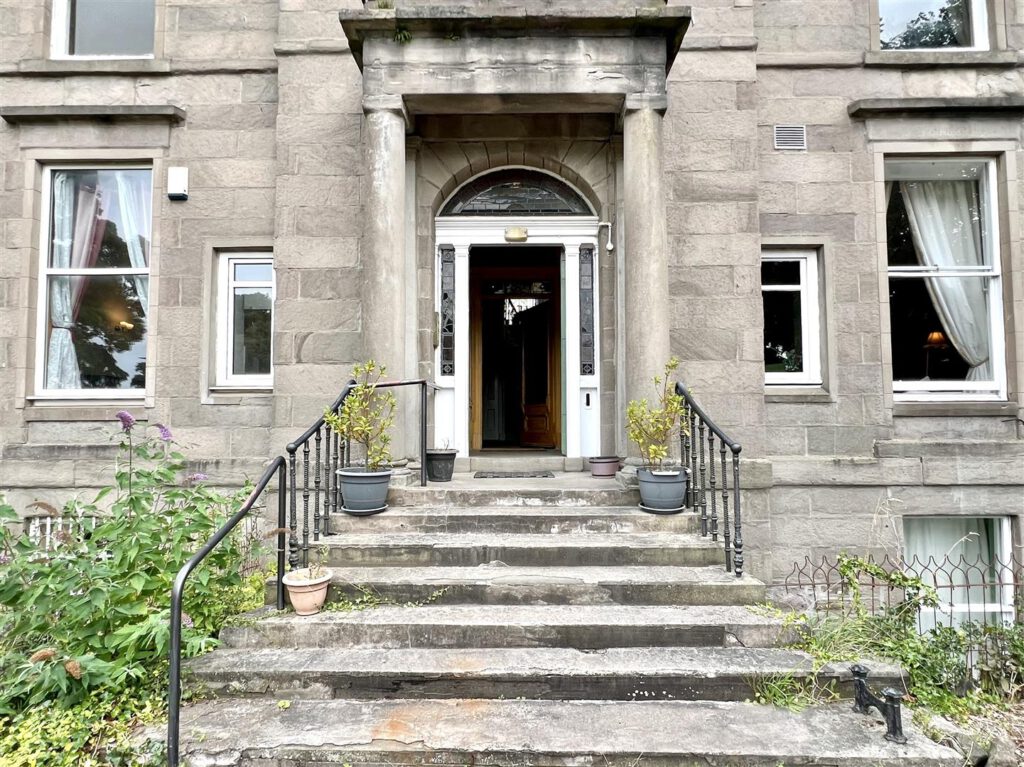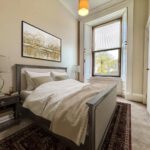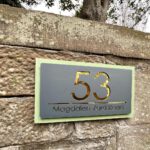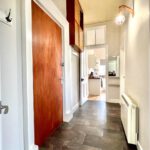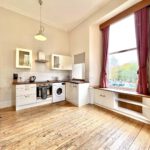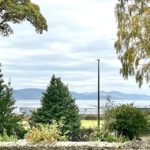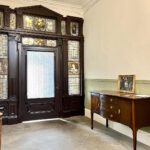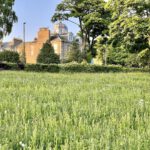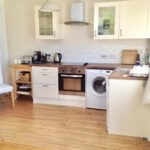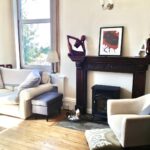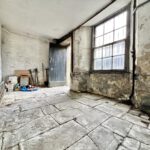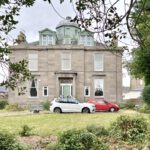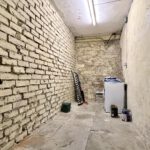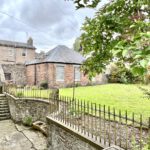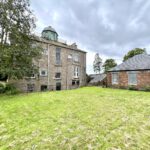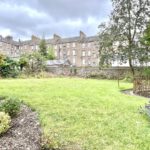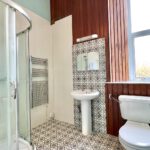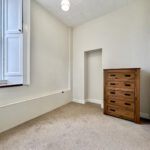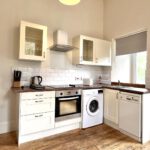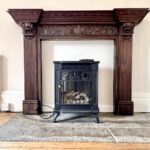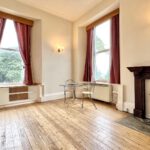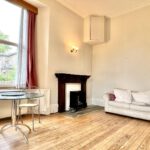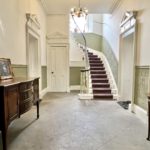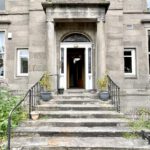Magdalen Yard Road, Dundee
2 Bedroom Apartment – Conversion – Offers Over £164950 GBP
In the heart of Dundee’s prestigious West End, this stunning ground floor apartment on Magdalen Yard Road offers a unique opportunity to own a piece of history. Dating back to 1850, this fabulous “B” Listed period style villa exudes charm and character, providing a truly special living experience.
Boasting views over the picturesque Magdalen Green and the majestic River Tay, this apartment offers a tranquil escape from the hustle and bustle of city life. With 2 bedrooms, a Jack and Jill shower room, fitted kitchen with appliances and a bright, spacious lounge/dining area overlooking walled gardens, this property is perfect for those seeking a blend of comfort and style.
Additionally, there are two generous storage rooms, private residents parking and extensive mature garden grounds with walled surround that will delight all who view!
-
DESCRIPTION –
Whether you’re a first-time buyer, looking to downsize, or searching for an excellent investment or buy-to-let opportunity, this apartment offers a versatile living space that can be tailored to suit your needs.
The accommodation is accessed by way of an imposing main entrance up a short flight of stone stairs into a beautiful vestibule area, through an etched half-glazed door which leads into a magnificent shared reception hall and Flat 1. The accommodation comprises a welcoming entrance hall, bright, spacious lounge/dining room with feature fire surround and 2 large south & west facing double glazed windows enjoying views to the River Tay, Magdalen Green and the rail bridge. The refitted contemporary kitchen is on an open plan basis from the lounge/dining room with range of wall and floor units and includes ceramic hob, electric oven, washing machine, dishwasher & fridge/freezer. There’s Jack and Jill shower room access from both bedrooms 1 and 2.
A stone staircase leads from the main entrance to the lower basement level which this flat boasts 2 generous storage rooms, one of which presents an excellent opportunity for use as gym, office, workshop or simply additional storage facilities and measures approx. 4.37m x 1.78m (14’4″ x 5’10”). The 2nd storage room measure approx. 5.16m x 2.50m (16’11” x 8’2″) with both light and power.
Don’t miss this opportunity to own a piece of history with this highly desirable 2 Bedroom Ground Floor Flat forming part of a magnificent ‘B’ Listed Villa in the heart of Dundee’s West End. Book a viewing today. Call your local Estate Agent Colin Jenkins. 01383 699 000 | 07977 170505.
LOCATION –
Magdalen Yard Road runs through the exceptionally popular and vibrant West End of Dundee and close to all local amenities. The area boasts a variety of shops, services and recreational facilities. It is within walking distance of Dundee’s ‘cultural quarter’, the city centre and railway station. The setting is an easy commute to Ninewells Hospital, the Hutton Institute and both city universities. A regular bus service runs along the nearby Perth Road offering excellent public transport links to Dundee City Centre and Ninewells Hospital.
A historic port and now a UNESCO City of Design, Dundee boasts the recently opened V&A Dundee, a regenerated waterfront with two nautical museums (Captain Scott’s Antarctic expedition ship RRS Discovery and the 19th-century warship, HM Frigate Unicorn), with arts centres and theatres across the city, along with a vibrant array of bars and restaurants, cinemas and excellent sports and leisure facilities. Dundee’s oldest city park, nearby Magdalen Green offers excellent recreational opportunities.
KEY FEATURES –
• Forming part of Magnificent ‘B’ Listed Victorian Villa
• Ground Floor West End Flat
• South-Facing Lounge/Dining Room (Feature Fireplace)
• Fitted Kitchen (Appliances)
• Original Period Features
• Walking Distance To City Centre And Local Shops
• Ideally Located For University Facilities
• Secure Door Entry System
• 2 Bedrooms
• Well Equipped Shower Room
• Extensive Mature, Private Shared Gardens
• Private Residents Parking
• Electric Panel/Storage Heating & Double Glazing
GARDEN –
Outside, the property is approached via a private gateway leading to a circular driveway with private residents parking laid to pebble with mature planting and grass. The extensive shared mature private gardens to the front, side and rear are screened by mature trees and high stone walls in a hideaway setting that will delight all who view!
EXTRAS –
All fitted floor coverings and kitchen appliances are included in the purchase price.
INTERESTED IN VIEWING THIS HOME? –
Please call your local Estate Agent, Colin Jenkins to see this property today. Viewing by appointment. 0800 999 1565 | 07977 170505.
SEARCH 1,000’S OF MORTGAGES –
Want to make sure you’re getting the best mortgage rate? Call our expert advisers now for fee-free mortgage advice and compare 1000’s of great mortgage deals!
WHAT’S YOUR PROPERTY WORTH? –
Find out today with a free market appraisal and professional valuation from your local Estate Agent, Colin Jenkins. We provide the complete buying & selling package including comprehensive Estate Agency and full Solicitor/Conveyancing services. Open until 8pm, 7 days a week. Call now or visit AMAZINGRESULTS.com to book a valuation online.
(Property Ref: 18124974)

Schools
Street View


