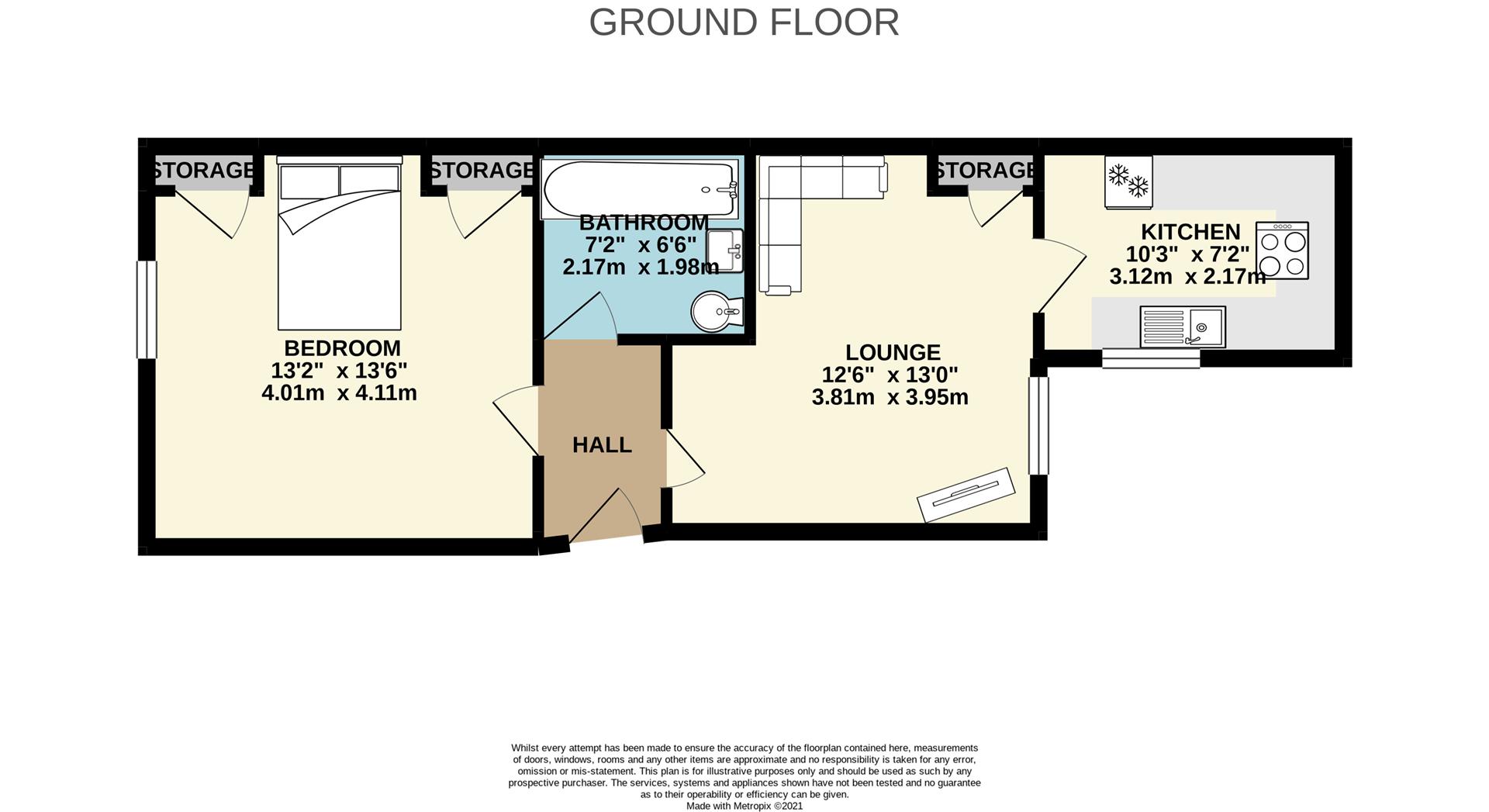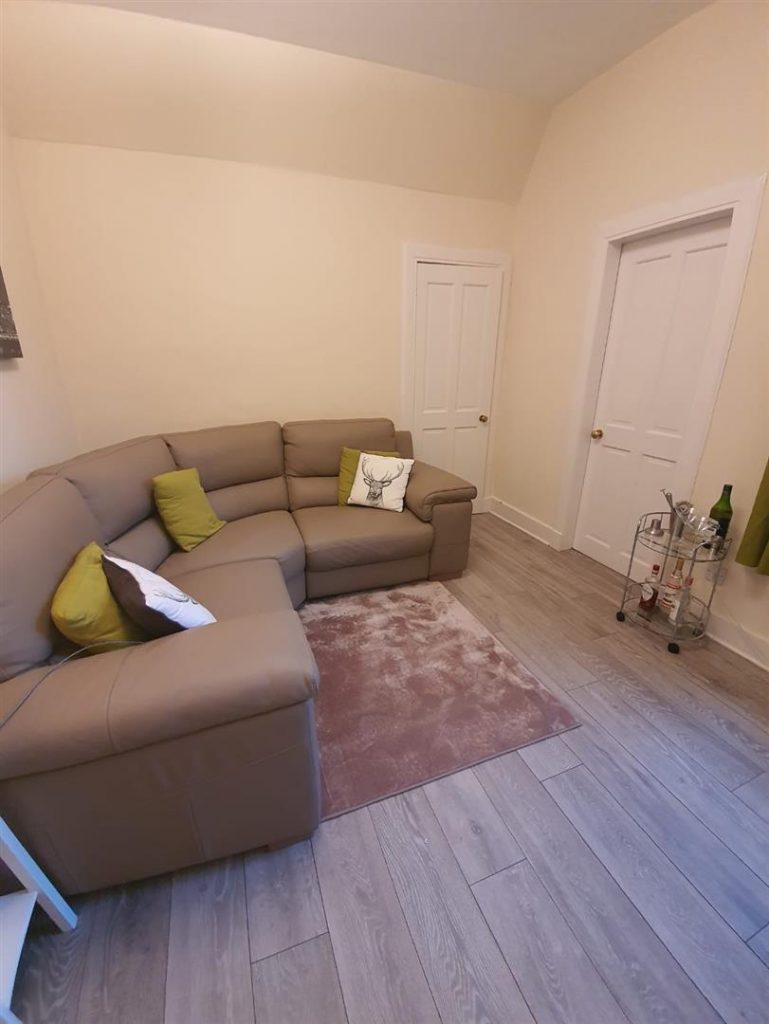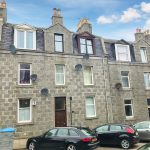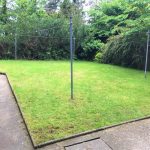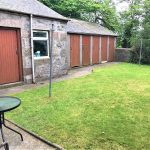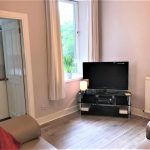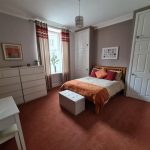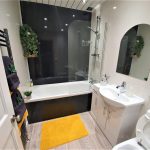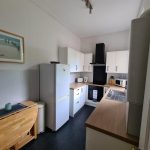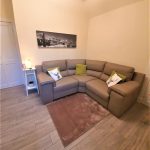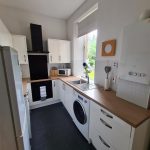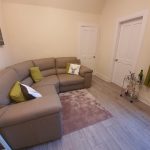Menzies Road, Aberdeen
1 Bedroom Flat – Offers Over £70000 GBP
AMAZING RESULTS!™ are pleased to offer to the market this pleasantly situated and appealing Ground Floor Flat at the far West End of Menzies Road forming part of an attractive traditional granite and stone built tenement built around the early 1900’s.
The tenement has been upgraded over the years with repointing to the rear elevation to include the restoration if the out buildings.
Internally the flat is a credit to the current owners having been carefully maintained and decorated over the years to include a re-modernisation programme with the installation of a quality fitted Wren kitchen and a white three-piece suite to the bathroom.
-
The Property –
The accommodation comprises of communal entrance with security entry system, main hall, bright and comfortable sized lounge, quality fitted kitchen, designer bathroom and a large double bedroom.
Viewing is highly recommended to fully appreciate the high standards that prevail throughout this desirable ground floor flat.
Communal Entrance hall –
Entered via a traditional panelled door with security entry system. To the rear of the hallway there is a shared storage cupboard and a rear door leading to the shared gardens and outbuildings
Hall – 1,28m x 0.98m (3’3″,91’10” x 3’2″)
Located on the ground floor the property is entered through an attractive timber door,
Lounge – 3.51m x 3.03m (11’6″ x 9’11”)
An attractive and generous sized lounge with a tall window feature to the rear over looking the rear garden. The room is freshly decorated with coordinating laminate flooring. Cupboard to one side and a a door leads off to the kitchen.
Kitchen – 3.48m x 2.0m (11’5″ x 6’6″ )
A well designed modern fitted Wren kitchen with a wide range of wall and floor cupboards with a range of pull-out racks maximising the space and accessibility, coordinating work top surfaces with inset sink and drainer, integrated electric hob oven and cooker hood extractor, integral washing machine and space for a free standing fridge /freezer. Window feature to the side over looking the rear garden.
Bedroom – 4.0m x 3.7m (13’1″ x 12’1″)
An exceptionally generously proportioned double bedroom with tall window feature to the front. There are two separate fitted wardrobes to either side of the chimney breast with adequate space for bedroom furnishings. The room is freshly decorated and the floor is laid with a neutral colour carpet.
Bathroom – 2.04m x 1.53m (6’8″ x 5’0″)
A fully upgraded and modernised designer bathroom incorporating a three piece white suite comprising WC, panelled bath with fitted wall shower above the bath.
Heating –
The property is heated by the means of a gas central heating system.
Glazing –
The property has double glazed windows to the Lounge, Kitchen and Bedroom.
Outbuildings and Garden –
To the rear of the property there is a well maintained shared garden with a drying green bordered with a variety of mature shrubs. There is a terrace of outbuildings that have been restored with new roof and repointing providing each flat with its own storage unit and a share of the former washhouse.
Arrange a Viewing –
Interested in viewing this home? Arrange an appointment with Ken Anderson at AMAZING RESULTS!™ Estate Agents Aberdeenshire or book online, 7 days a week 8am-8pm.
How Much Is Your Home Worth? –
Find out today what your home is really worth! Get a free property valuation with Ken Anderson, your local Aberdeenshire Estate Agent, 7 days a week 8am-8pm. Book a free valuation online or call us today.
AMAZING RESULTS!™- HOME OF THE PROFESSIONAL ESTATE AGENTS™
(Property Ref: 15741941)
