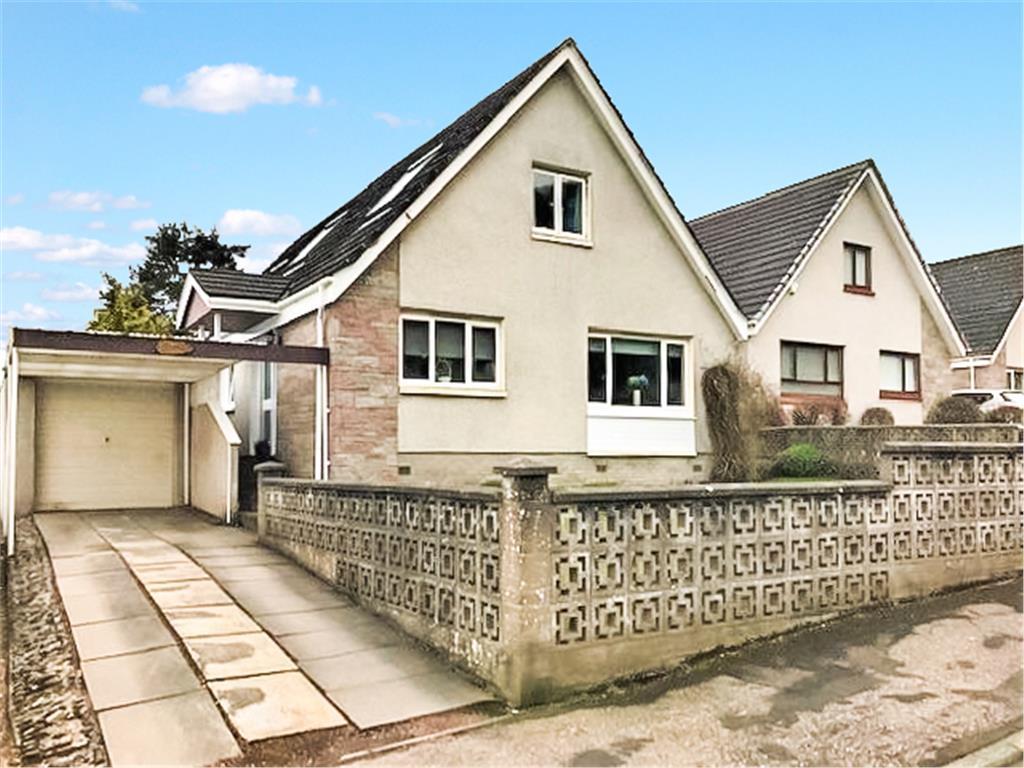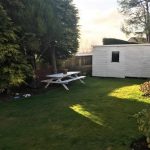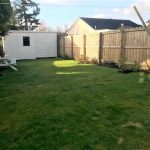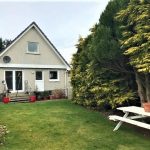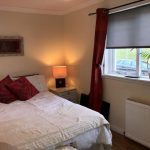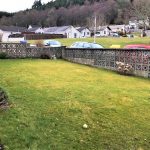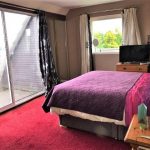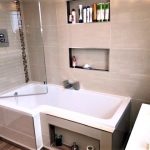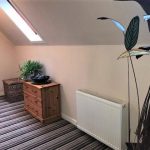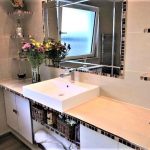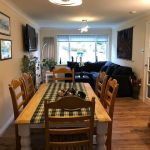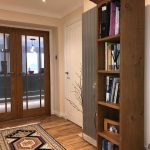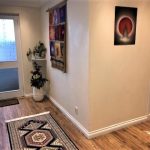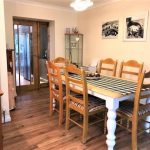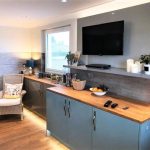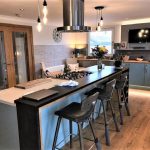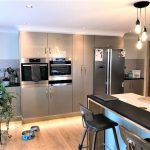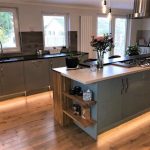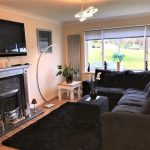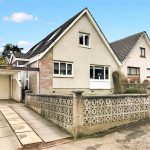Nevis Park, Inverness
4 Bedroom House – Villa – Fixed Price £260000 GBP
Pleasantly situated within the heart of this well established residential development overlooking open green area and the established woodland beyond, this well presented Detached Villa has over the past four years undergone an exhaustive refurbishment programme to include the installation of gas central heating, a new luxury bathroom, a quality fitted and beautifully designed breakfasting kitchen, partial replacement UPVC double glazed windows.
Viewing is highly recommended to fully appreciate not only the property’s notable setting also the standards that prevail within.
The accommodation comprises; hallway, lounge /dining room, breakfasting kitchen, 4 double bedrooms and family bathroom. There is a driveway providing parking for two cars, detached garage and attached car port. The gardens are well maintained, laid to grass bordered with shrubs and flowers and fully enclosed to the rear.
-
Hallway – 4.05m x 1,43m to 3.73m x 1.14m (13’3″ x 3’3″,141’0
Entered via an obscure glazed door with glazed screen to the side. A bright and spacious L-shaped hallway, linen cupboard to one side with fitted shelving. The hall is freshly decorated enhanced by a quality engineered laminate oak-effect flooring.
Lounge / Dining Room – 7.20m x 3.22m (23’7″ x 10’6″)
This spacious comfortable family room with open plan dinning area has a feature fire surround with marble inset and hearth with living flame gas fire. A glazed door and glazed screen to the side lead to the kitchen with an additional glazed door to the opposite side leading to the hallway. The room is decorated in fresh neutral colours and has an attractive engineered laminate oak-effect flooring.
Kitchen/Diner – 6.94m x 4.67m (22’9″ x 15’3″)
A beautifully laid-out wall-to-wall designer kitchen fitted kitchen with a wide range of base and drawer units with long island unit with breakfast bar also housing the five ring gas hob, with a cylinder ceiling mounted and vented extractor, wall fitted oven including additional oven and microwave, integral warming drawer, dishwasher, washing machine and integral bin storage unit.
Study/Dining Room/ Bedroom 4 – 3.86m x 2.22m (12’7″ x 7’3″)
Located on the ground floor this is an adaptable room. could be a good sized study or separate dining room and or the 4th Bedroom as can accommodate a double Bed has a window feature to the front. the room is freshly decorated in neutral colours and an attractive laminated engineered flooring.
Upper Landing – 4.74m x 2.0m reducing to 1.38m (15’6″ x 6’6″ reduc
Staircase leads off the main hallway leading to the upper landing and a spacious hallway spacious giving access to the upstairs bedroom accommodation, sloping Coombe ceilings with two separate Velux windows to the roof.
Bedroom One – 4.81m x 3.35m (15’9″ x 10’11”)
The main bedroom is of generous proportions with a window feature to the rear and an additional sliding patio door leading of to the external balcony. There are two built in wardrobes with sliding mirrored doors to either side of the patio doors. The room provides ample space for additional bedroom furnishing .
Bedroom Two – 4.62m x 2.27m (15’1″ x 7’5″)
A spacious double bedroom with a window feature to the front and an additional Velux window. There is adequate space for additional bedroom furnishings and free-standing wardrobes.
Bedroom Three – 3.15m x 2.95m (10’4″ x 9’8″)
A spacious double bedroom with a large Velux window feature. There is a built-in wardrobe/cupboard to one side and ample space for additional bedroom furnishings.
Bathroom – 2.36m x 2.05m (7’8″ x 6’8″)
A beautifully appointed and extremely well designed family bathroom with built-in vanity wash basin WC. All walls and floor are fully tiled, recessed shelves to one wall and matching tiling, panelled P-shaped bath with wall mounted power shower unit. Obscure glazed window to the side.
Additional Information –
Under the Estate Agents Act 1979, we advise that the seller of the property is known to an Associate of AMAZING RESULTS! Estate Agents.
Arrange a Viewing –
Viewing by appointment, please call your local Professional Estate Agent Ken Anderson to see this home today. 07585 184793. To view additional Photographs, Floor Plans, Property Tours and Social Media content for this home or to arrange a viewing online, please visit AMAZING RESULTS!™ website.
Thinking of Selling? –
Want to know how much your property is worth? Request a FREE Instant Online Valuation or book a FREE Professional Valuation with an experienced local Estate Agent.
Our property experts are available until 8pm, 7 days a week.
AMAZING RESULTS!™- THE HOME OF THE PROFESSIONAL ESTATE AGENTS™
(Property Ref: 15616996)

