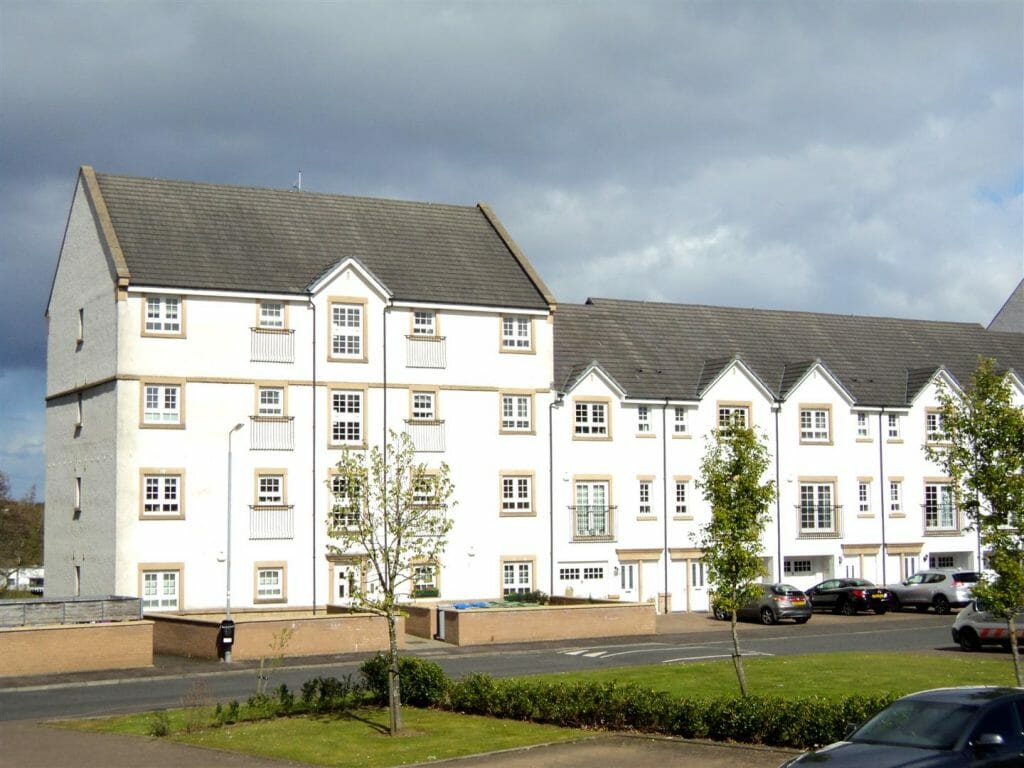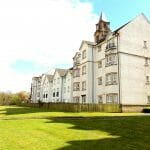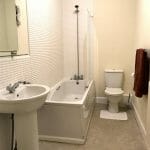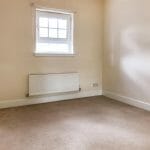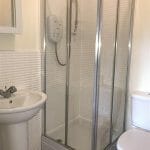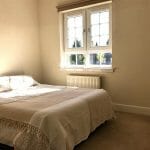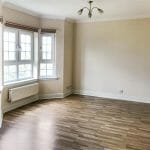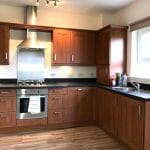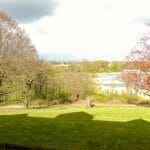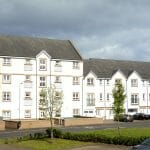Parklands Oval, Glasgow
2 Bedroom Flat – Offers Over £110000 GBP
SOLD for an excellent price! Thinking of Selling? Call for a free valuation with your local Professional Estate Agent Alan Ferguson today on 0141 432 1130.
AMAZING RESULTS!™ Estate Agents are delighted to offer a well presented modern 2 bedroom First Floor Flat enjoying a superb setting on the edge of this popular, established Miller Homes ‘Tower View’ development in Crookston on the Southside of Glasgow.
The accommodation comprises of welcoming reception hall, lounge with feature bay window offering stunning views to the Campsie Hills, modern fitted kitchen with integrated appliances, master bedroom with en-suite, second double bedroom and bathroom.
-
Situation –
Flat 1/2, 69 Parklands Oval is in a prime position within the development with open aspects to the front and views of the Campsies and Glasgow city centre to the rear.
Crookston is conveniently situated, close to Glasgow’s City Centre, West End business districts, Glasgow Airport, Southern General Hospital and West End. Paisley Road West provides a selection of local shops, supermarket facilities catering for day to day requirements. Braehead and Silverburn shopping centres provide a wider selection of high street retailers, supermarkets and recreational amenities.
Crookston Railway Station is located nearby, and for the commuter easy access for the M77 and M8 motorway network to Paisley and Glasgow City Centre.
Communal Entrance –
Large welcoming entrance hallway at ground level via security entry phone system with carpeted stair rising to first floor. Inner entrance to flats 1 & 2 with large case style double glazed windows overlooking prestigious development. Wall lighting. Smoke detector.
Reception Hall – 3.86 x 1.09 x 3.06 x 1.39 (12’7″ x 3’6″ x 10’0″
T-shaped reception hall entered via timber front door incorporating security spyhole. Laminate flooring. Radiator. Coving. Smoke detector. Ceiling spotlights. Wall mounted entry phone. Substantial walk-in storage cupboard off hall providing excellent storage accommodation, with hanging space and housing meters and fusegear.
Lounge – 4.68 x 3.30 (into bay window) (15’4″ x 10’9″ (int
Delightful main room which will delight all who view. Situated to rear of flat with large bay window formation enjoying fine open uninterrupted views, towards the Campsie Hills and overlooking own communal gardens. TV point. Laminate floor. Radiator. Coving. Smoke detector.
Kitchen – 3.05 x 3.40 (10’0″ x 11’1″)
Large, attractively fitted modern kitchen on an open plan basis from the lounge containing a range of quality floor standing and wall mounted storage units with ample worktop surfaces. Inset stainless steel sink unit with single drainer and mixer tap. Partly tiled walls and concealed lighting to worktops. Plumbing for a washing machine. Window to rear overlooking shared gardens and grounds with open views. Laminate flooring. Spotlights to ceiling. Coving. Radiator. The 4-ring gas hob, electric oven, cooker hood, fridge/freezer, integrated dishwasher and washing machine are included in the purchase price.
Bedroom 1 – 3.28 x 4.49 (widest by longest) (10’9″ x 14’8″ (wi
Bright, spacious double bedroom situated to front of property with superb views overlooking lawned residents area, private parking and Tower View. Laminate floor. Coving. Radiator. Access to en-suite shower room. Radiator. TV point. Telephone point.
En-Suite Shower Room –
Fitted with low level WV, pedestal wash hand basin and walk-in shower compartment with Triton shower. Splash back tiling. Shaver point. Radiator. Extractor.
Bedroom 2 – 2.96 x 3.39 (9’8″ x 11’1″)
Well proportioned double bedroom illuminated by double glazed window forming to the front overlooking lawned green to the front. Ceiling light. Fitted wardrobe with sliding mirror doors. Radiator. Telephone point.
Bathroom –
Located off main reception hall, fitted with 3pc suite comprising of bath with mixer tap and shower attachment, wash hand basin with pedestal and low level wc. Radiator. Extractor.
External –
The property enjoys beautifully maintained landscaped communal garden grounds and private residents’ parking facilities in this prestigious ‘Tower View’ development.
Extras –
All fitted floor coverings, aforementioned kitchen appliances and blinds are included in the purchase price.
(Property Ref: 13168967)

