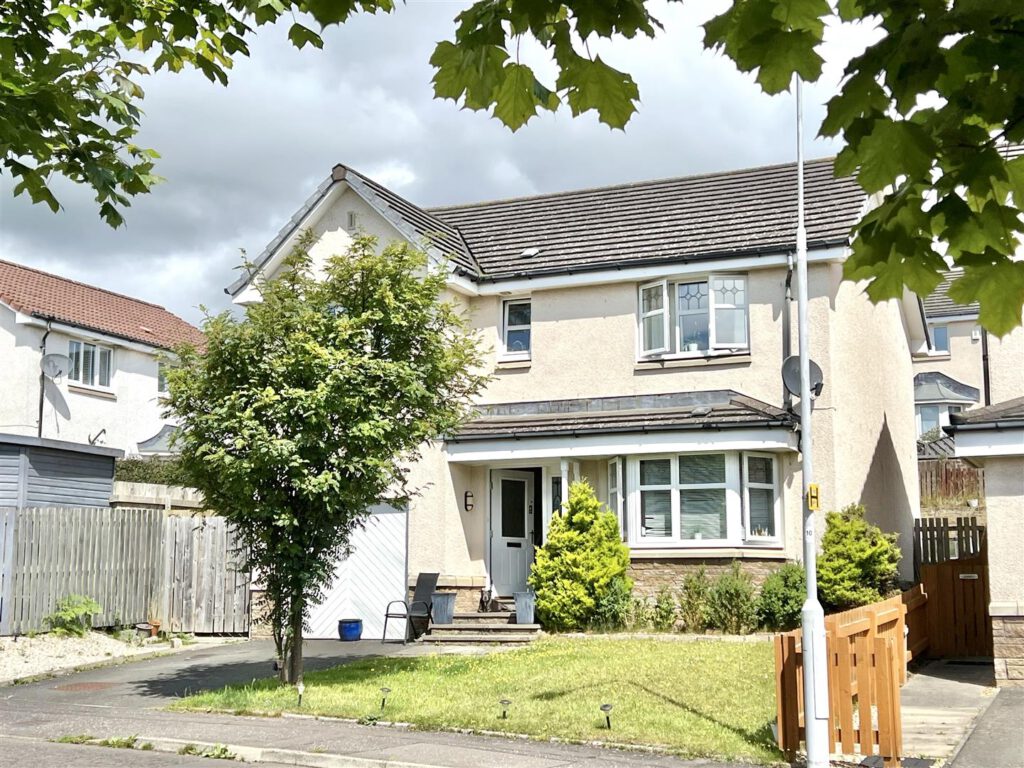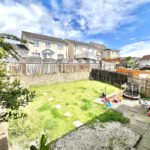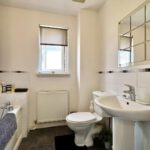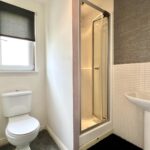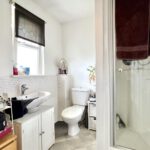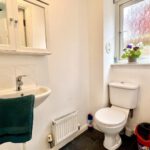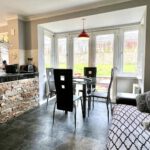Peasehill Gait, Rosyth
4 Bedroom House – Detached – Offers Over £279950 GBP
COMPETITIVELY PRICED DETACHED 4 BEDROOM FAMILY VILLA WITH POPULAR ADDRESS!
Welcome to this 4-bedroom Executive Detached Family Home quietly set in a prime position within the heart of this desirable modern development in the sought-after residential area of Peasehill Gait, Rosyth.
Offered ‘For Sale’ with Colin Jenkins of AMAZING RESULTS!™ Estate Agents, this spacious property, built by Persimmon Homes, offers a perfect blend of modern living and comfort. Requiring some renovation, this is reflected in the very attractive asking price of only offers over £279,950.
Don’t miss the opportunity to make this house your home. With its excellent location, attractive features, and spacious accommodation, this property is sure to impress even the most discerning buyer. Contact us today to arrange a viewing and start envisioning your future in this substantial family home.
-
DESCRIPTION –
As you step into this substantial family home, you are greeted by a welcoming reception hall leading to a bright, spacious lounge with feature bay window, electric fire and attractive fire surround. The dining/family room boasts double glazed French doors leading to the private rear garden and paved patio, the perfect space for entertaining guests or relaxing with family.
The fitted kitchen, designed on a semi open plan basis, comes with built-in appliances, making meal preparation a breeze. For added convenience, there is a utility room and a downstairs W/C ensuring that every aspect of daily living is catered for.
The property boasts four generously sized bedrooms, two of which are en-suite, offering both luxury and convenience. With the family bathroom and three WC’s in total, there will be no more morning queues in this household.
Outside, the property features private gardens and driveway with large single garage offering ample parking space.
Requiring some TLC this spacious family home has a flexible layout of likely interest to growing families and must be viewed to be fully appreciated.
Reception Hall 4.66m x 1.91m (15’3″ x 6’3″)
Lounge 3.39m x 5.44m (11’1″ x 17’10”)
Kitchen 3.26m x 3.05m (10’8″ x 10’0″)
Dining Room 2.94m x 3.98m (9’7″ x 13’0″)
Utility Room 1.89m x 1.98m (6’2″ x 6’5″)
Cloaks/WC 1.88m x 0.98m (6’2″ x 3’2″)
Landing 3.06m x 0.99m x 1.38m x 1.95 (10’0″ x 3’2″ x 4’6″ x 6’4″)
Master Bedroom 4.13m x 3.40m (13’6″ x 11’1″)
En-Suite Shower Room 1.98m x 1.97m (6’5″ x 6’5″)
Bedroom 2 3.54m x 2.82m (11’7″ x 9’3″)
En-Suite Shower Room 1.77m x 1.79m (5’9″ x 5’10”)
Bedroom 3 3.32m x 3.04m (10’10” x 9’11”)
Bedroom 4 2.71m x 2.95m (8’10” x 9’8″)
Bathroom 1.95m x 2.10 (6’4″ x 6’10”)
LOCATION –
Number 28 Peasehill Gait an enjoys a prime position in the heart of this desirable modern development within the popular town of Rosyth on the shores of the River Forth some three miles south of the centre of Dunfermline. With a good selection of shops and services easily accessible for everyday requirements including a Tesco supermarket and Sainsbury’s local, nearby Dunfermline provides a wider range of facilities associated with a modern city.
There is local primary education in Rosyth and further secondary education in nearby Dunfermline. An ideal commuter base with links to the motorway network and easy access to the M90 and Ferrytoll Park and Ride. A short drive takes you to the City of Dunfermline which provides a larger selection of shops, schools, bars, restaurants and public transport of bus and rail links making this area an ideal commuter base to Edinburgh, throughout Fife and east central Scotland.
KEY FEATURES –
* Executive Detached Family Home
* Sought-After Address
* Great Layout For Growing Family
* Superb Lounge, Dining Room & Fitted Kitchen
* Utility Room & W/C
* Master Bedroom With En-Suite Shower Room
* 3 Further Good-Sized Bedrooms And Additional En-Suite
* Family Bathroom
* Gas Heating & Double Glazing
* Private Garden
* Driveway & Large Single Garage
EXTRAS –
All fitted floor coverings, blinds and built-in kitchen appliances are included in the sale.
GARDENS & GARAGE –
The property has an area of lawned garden to front with driveway leading to large single garage measuring approx 5.52m x 2.76m (18’1″ x 9’0″). Provides power & light. To the rear, a private walled/fenced garden provides a good degree of privacy with paved patio.
VIEWING –
Viewing by appointment. Please call your local Estate Agent, Colin Jenkins at AMAZING RESULTS!™ to see this property today. 01383 699 000 | 07977 170505. To view additional Photographs, Floor Plans, Property Tours and Social Media content or to arrange a viewing online, please visit our website. www.AMAZINGRESULTS.com.
MORTGAGE ADVICE –
Want to make sure you are getting the best mortgage rate? Our trusted mortgage experts can compare 1,000’s of great mortgage deals for you. It’s fee-free independent mortgage advice that could save you time, and money.
PROPERTY TO SELL? –
Curious about what your home might sell for? Get a no obligation property valuation with one of our local experts. Call Colin Jenkins today on 01383 699 000, or book a FREE valuation online at AMAZINGRESULTS.com.
Awarded Scotland’s ‘Top Performer’ by GetAgent.co.uk and with more than 100+ Google 5-Star Customer Reviews, you can trust us to get the best possible price, in the shortest possible time with highly competitive marketing & sales packages tailored to your needs. Open until 8pm, 7 days a week.
AMAZING Service. Outstanding RESULTS!™
(Property Ref: 18040778)

Schools
Street View


